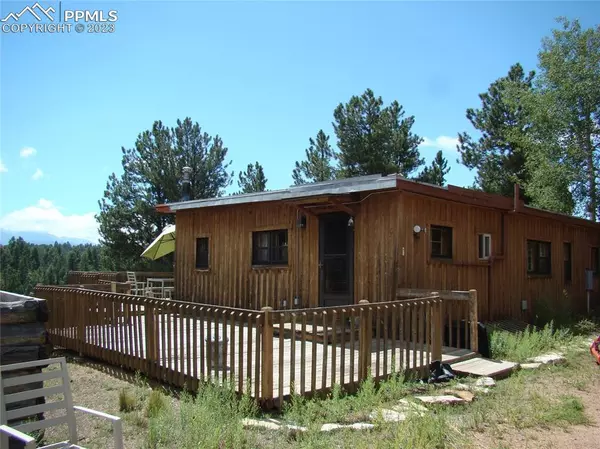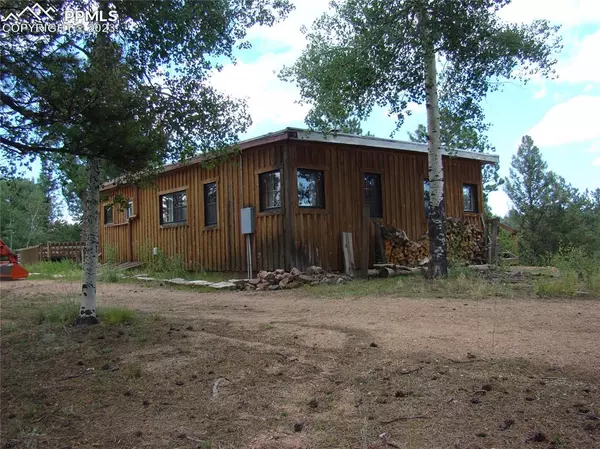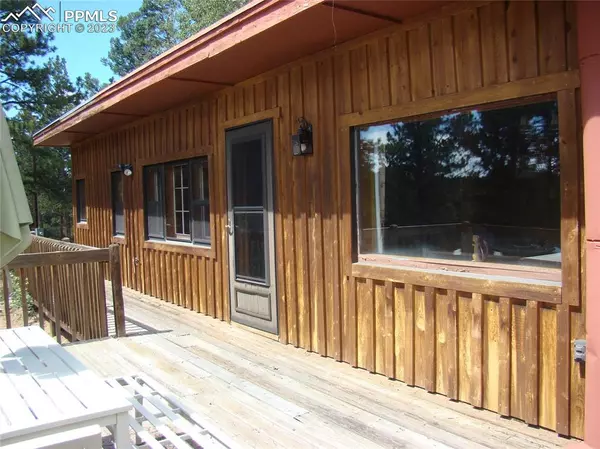For more information regarding the value of a property, please contact us for a free consultation.
4033 Cedar Mountain RD Divide, CO 80814
Want to know what your home might be worth? Contact us for a FREE valuation!

Our team is ready to help you sell your home for the highest possible price ASAP
Key Details
Sold Price $555,000
Property Type Single Family Home
Sub Type Single Family
Listing Status Sold
Purchase Type For Sale
Square Footage 894 sqft
Price per Sqft $620
MLS Listing ID 3597257
Sold Date 09/15/23
Style Ranch
Bedrooms 2
Full Baths 1
Construction Status Existing Home
HOA Y/N No
Year Built 1952
Annual Tax Amount $834
Tax Year 2022
Lot Size 37.990 Acres
Property Description
The Property at 4033 Cedar Mountain Road, Divide, Colorado, is a combination of rolling foothills in the shadow of Pikes Peak, America's Mountain. This 37.99 acre property is completely fenced with barbed wire with 1/3 pasture and 2/3 forested areas of several species of pines, junipers, spruce. There are also several aspen groves. Most Colorado wildlife species frequent this property, on a daily basis. The entrance to the property is just off paved County Road 51, is gated with easy access on a granite drive that has been well maintained. This level approach provides plenty of parking spaces and a potential area for a new build in front of the existing small structure.
The 2 bedroom, 1 full bath cabin built in the 50s has been maintained over the years but still maintains it rustic ambiance. The large wrap around deck offers a full vista view of Pikes Peak above tree line and surrounding foothills.
Cabin - 900 Sq ft with 2 bedrooms, 1 office, living room, dining room, kitchen and 1 full bathroom.
Bathroom - new bathtub and surround, commode, and sink, updated under sink plumbing & fixtures
Kitchen - new appliances, sink, faucet and under sink plumbing
New Windows – double pane storm windows
New trim and painting throughout
The cabin comes with all kitchen appliances and washing machine & dryer.
Other maintenance, upkeep and info:
New Hot water heater in 2017
Cabin Roof – Flat roof, last tar coating 2019
Furnace – Rebuilt all electronics plus new motherboard in 2019
Septic System – Last pumped 2019
Wood Stove – pipe has been serviced annually
Well – water rights for residential use, produces 49 gpm, 19 feet deep, spring fed, good pressure
Non permitted large shop with metal roof has electricity
Electrical pole adjacent to shop with RV hookup
Non permitted Barn – very large with corrals but no electricity or water source with road access from the cabin. Spare wire fencing and stakes are available as well as all the corral fencing.
Location
State CO
County Teller
Area Florissant Canyon
Interior
Cooling Ceiling Fan(s)
Flooring Carpet, Vinyl/Linoleum
Fireplaces Number 1
Fireplaces Type Free-standing, One, Wood
Exterior
Parking Features None
Fence All
Utilities Available Electricity, Propane
Roof Type Rolled
Building
Lot Description Hillside, Meadow, Mountain View, Rural, Sloping, Trees/Woods
Foundation Crawl Space
Water Well
Level or Stories Ranch
Structure Type Wood Frame
Construction Status Existing Home
Schools
Middle Schools Woodland Park
High Schools Woodland Park
School District Woodland Park Re2
Others
Special Listing Condition Sold As Is
Read Less

GET MORE INFORMATION



