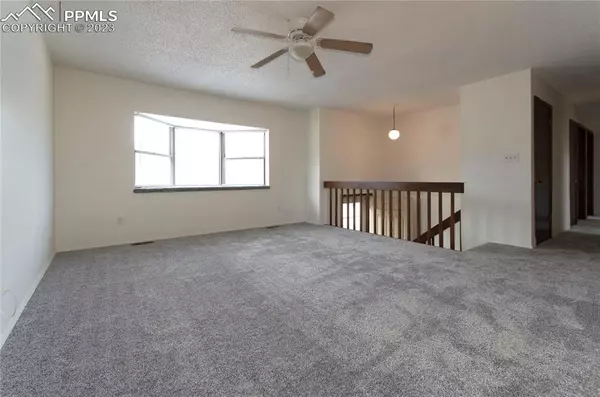For more information regarding the value of a property, please contact us for a free consultation.
6548 Lange DR Colorado Springs, CO 80918
Want to know what your home might be worth? Contact us for a FREE valuation!

Our team is ready to help you sell your home for the highest possible price ASAP
Key Details
Sold Price $389,500
Property Type Single Family Home
Sub Type Single Family
Listing Status Sold
Purchase Type For Sale
Square Footage 1,513 sqft
Price per Sqft $257
MLS Listing ID 7588006
Sold Date 09/15/23
Style Bi-level
Bedrooms 3
Full Baths 1
Three Quarter Bath 1
Construction Status Existing Home
HOA Y/N No
Year Built 1981
Annual Tax Amount $1,115
Tax Year 2022
Lot Size 8,251 Sqft
Property Description
Welcome To This Delightful Bi-Level Home Offering 3 Bedrooms, 2 Bathrooms, and 2-Car Garage. With Nearly 1,500 Square Feet of Living Space, This Charming Residence Is Located In an Ideal Spot Near Dublin Blvd. and Frintridge Drive, Providing Convenient Access to Parks, Schools, Shopping Centers, Entertainment Venues, and Highways.
As You Step Into the Upper Level, You'll Be Greeted By a Spacious Living Room Featuring a Beautiful Bay Window, Creating a Warm and Inviting Atmosphere. The Kitchen and Dining Room Boast Ceramic Tile Flooring, a Convenient Counter Bar, and Are Equipped with Modern Appliances Including Refrigerator, Dishwasher, Range/Oven, and Pantry. The Dining Room also Offers Direct Access to the Deck and Backyard, Perfect for Outdoor Gatherings.
All Three Bedrooms Are Located on the Upper Level, Including the Master Bedroom Which Features an Adjoining Main Bathroom for Added Convenience. Additionally, the Lower Level Comprises a Cozy Family Room, a 3/4 Bathroom, Laundry Space, and an Adaptable Bonus Room That Can Serve as a Fourth Bedroom, Office, or Even Cater to Other Creative Uses.
The Home Presents Several Bonus Items, Such as New Carpeting Throughout, Freshly Painted Interior, and a Spacious 8' X 16' Storage Shed Located In the Backyard, Providing Ample Room for All Your Storage Needs.
Situated In a Great Neighborhood, This Lovely Home Is Perfect For Quality Family Time and Entertaining Friends and Guests. Don't Miss the Opportunity to See It For Yourself and Fall In Love with Its Charm and Potential. Schedule a Showing Today!
Location
State CO
County El Paso
Area La Cresta Vista Grande
Interior
Interior Features Skylight (s), See Prop Desc Remarks
Cooling Ceiling Fan(s)
Flooring Carpet, Tile, Vinyl/Linoleum
Fireplaces Number 1
Fireplaces Type None
Laundry Electric Hook-up, Lower
Exterior
Garage Attached
Garage Spaces 2.0
Fence Rear
Utilities Available Cable, Electricity, Natural Gas, Telephone
Roof Type Composite Shingle
Building
Lot Description Level
Foundation Garden Level, Slab
Water Municipal
Level or Stories Bi-level
Structure Type Framed on Lot,Wood Frame
Construction Status Existing Home
Schools
Middle Schools Jenkins
High Schools Doherty
School District Colorado Springs 11
Others
Special Listing Condition Not Applicable
Read Less

GET MORE INFORMATION




