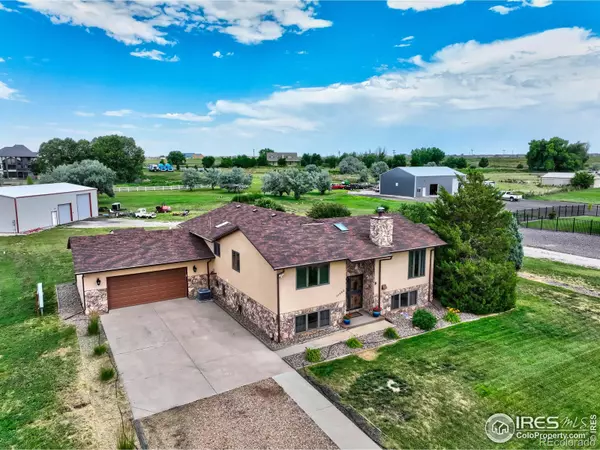For more information regarding the value of a property, please contact us for a free consultation.
11462 Salem ST Henderson, CO 80640
Want to know what your home might be worth? Contact us for a FREE valuation!

Our team is ready to help you sell your home for the highest possible price ASAP
Key Details
Sold Price $860,000
Property Type Single Family Home
Sub Type Single Family Residence
Listing Status Sold
Purchase Type For Sale
Square Footage 3,428 sqft
Price per Sqft $250
Subdivision Fuller Estates Ii
MLS Listing ID IR993127
Sold Date 09/15/23
Bedrooms 3
Full Baths 1
Three Quarter Bath 1
HOA Y/N No
Originating Board recolorado
Year Built 1984
Tax Year 2022
Lot Size 2.350 Acres
Acres 2.35
Property Description
Country living and being close to town is a plus with this immaculate home located on 2.35 acres * Enjoy the spacious floor plan with 3,428 square feet * As you enter the home you will be greeted by an open concept with vaulted ceilings and natural light * Generous windows and the wood burning fireplace enhance the living room * The sun room with high ceilings adds extra living space * Wonderful kitchen boasts lots of cabinets, built-in double oven, electric cooktop, newer stainless refrigerator and dishwasher * Nice size dining area off the kitchen with a bay window looking onto the backyard * Great primary bedroom with a walk-in closet * Updated full bath on the upper level has a double vanity, free standing tub and shower * Lower level features a family room, two large secondary bedrooms, an updated bath with a double vanity and shower * Newer upgraded flooring is joy * Brand new central air conditioning unit * Awesome deck to enjoy outdoor gatherings, barbecues or just sit out in the beautiful Colorado weather *The Dream Workshop with 2,400 square feet, tall ceilings, concrete flooring and electricity is real plus * It is ready for all your toys * NO HOA * This Home is Ready to Move In and Enjoy!
Location
State CO
County Adams
Zoning Single Fam
Rooms
Basement None
Interior
Interior Features Pantry, Vaulted Ceiling(s), Walk-In Closet(s)
Heating Baseboard
Cooling Ceiling Fan(s), Central Air
Fireplaces Type Living Room
Fireplace N
Appliance Dishwasher, Disposal, Double Oven, Dryer, Microwave, Refrigerator, Washer
Exterior
Garage Oversized, RV Access/Parking
Garage Spaces 2.0
Utilities Available Electricity Available, Natural Gas Available
Roof Type Composition
Parking Type Oversized, RV Access/Parking
Total Parking Spaces 2
Garage Yes
Building
Story Split Entry (Bi-Level)
Sewer Septic Tank
Water Well
Level or Stories Split Entry (Bi-Level)
Structure Type Stone,Stucco
Schools
Elementary Schools Other
Middle Schools Prairie View
High Schools Prairie View
School District School District 27-J
Others
Ownership Individual
Acceptable Financing Cash, Conventional, FHA, VA Loan
Listing Terms Cash, Conventional, FHA, VA Loan
Read Less

© 2024 METROLIST, INC., DBA RECOLORADO® – All Rights Reserved
6455 S. Yosemite St., Suite 500 Greenwood Village, CO 80111 USA
Bought with PAK Home Realty
GET MORE INFORMATION




