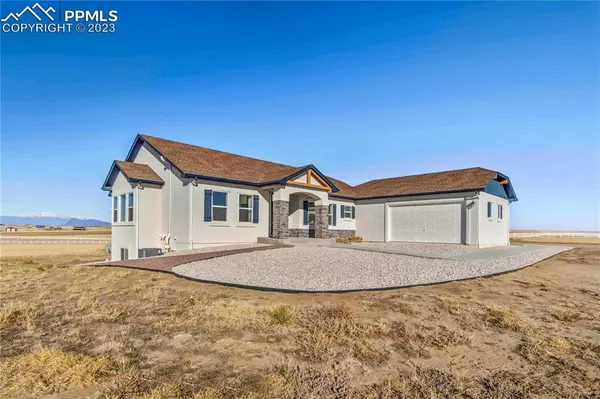For more information regarding the value of a property, please contact us for a free consultation.
19511 Good Life VW Calhan, CO 80808
Want to know what your home might be worth? Contact us for a FREE valuation!

Our team is ready to help you sell your home for the highest possible price ASAP
Key Details
Sold Price $912,000
Property Type Single Family Home
Sub Type Single Family
Listing Status Sold
Purchase Type For Sale
Square Footage 3,665 sqft
Price per Sqft $248
MLS Listing ID 2027738
Sold Date 09/15/23
Style Ranch
Bedrooms 4
Full Baths 2
Half Baths 1
Construction Status Existing Home
HOA Fees $142/ann
HOA Y/N Yes
Year Built 2018
Annual Tax Amount $3,203
Tax Year 2022
Lot Size 35.390 Acres
Property Description
Welcome to one of the most majestic & sought-after communities in eastern Colorado. This property is a quiet place where everything comes together to create a picturesque countryside retreat, where you & your family can relax, unwind, & truly feel at home. With the incredible unobstructed views of Pikes Peak, Sangre de Cristo Mountain Range, Spanish Peaks, amazing sunrises & sunsets, & the privacy of the pristine meadows stretching out as far as the eye can see - you'll know you've found something special! This magnificent custom 4 bedroom, 3,665 SF living space ranch, is set on an expansive 35 acres LOCATED within a quick drive to Colorado Springs, Air/Space Force & Fort Carson, providing convenience to activities & iconic landmarks like Pikes Peak, Garden of the Gods & Falcon Regional Parks are nearby as well as dining & shopping. As you enter the Custom Front door to the open foyer, you are struck with natural light, vaulted ceilings, high walls, & the gorgeous plank flooring, creating a feeling of both openness & luxury throughout the entire main level. The chef's kitchen is equipped with double ovens, gas cooktop, quartz countertops, white glazed antique cabinets, walk-in pantry, & farm apron sink. The four panel sliding glass doors to the large covered composite deck off the main level showcase the ENTIRE Front Range! The Main Level Master Suite boasts a private retreat, modern master bathroom & luxurious living space. The lower level of this home has ample natural lighting & features the remaining 3 bedrooms, a bathroom with a separate sink area, family room, storage area, a walkout basement, & 9 ft ceilings. This ranch property is the perfect place for who enjoy large acreage, privacy, the outdoor lifestyle, & that feeling of freedom that comes from owning land. Make an appointment today to view this magnificent, exclusive property!!!
Location
State CO
County El Paso
Area Stagecoach Ranch On The Range
Interior
Interior Features 6-Panel Doors, 9Ft + Ceilings, French Doors, Great Room, Vaulted Ceilings, See Prop Desc Remarks
Cooling Ceiling Fan(s), Central Air
Flooring Carpet, Luxury Vinyl
Fireplaces Number 1
Fireplaces Type Gas, Main, One
Laundry Electric Hook-up, Main
Exterior
Garage Attached
Garage Spaces 4.0
Fence Community
Utilities Available Electricity, Propane
Roof Type Composite Shingle
Building
Lot Description 360-degree View, Level, Mountain View, View of Pikes Peak, See Prop Desc Remarks
Foundation Full Basement, Walk Out
Water Well
Level or Stories Ranch
Finished Basement 80
Structure Type Wood Frame
Construction Status Existing Home
Schools
School District Ellicott-22
Others
Special Listing Condition Not Applicable
Read Less

GET MORE INFORMATION




