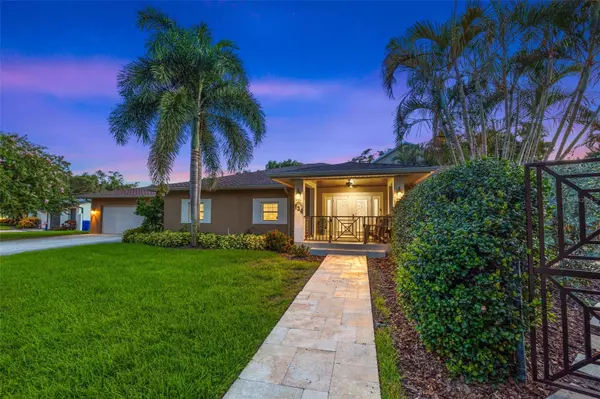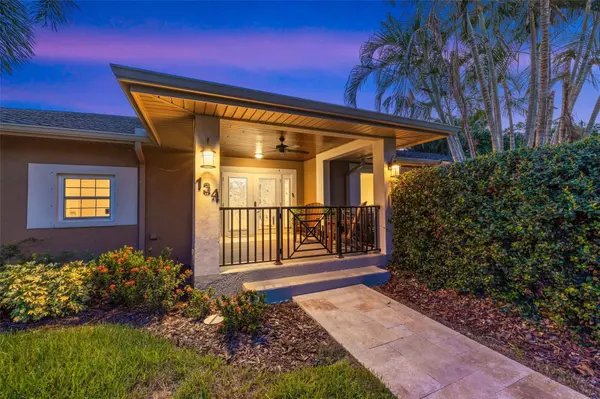For more information regarding the value of a property, please contact us for a free consultation.
134 RIVIERA WAY NE St Petersburg, FL 33704
Want to know what your home might be worth? Contact us for a FREE valuation!

Our team is ready to help you sell your home for the highest possible price ASAP
Key Details
Sold Price $1,800,000
Property Type Single Family Home
Sub Type Single Family Residence
Listing Status Sold
Purchase Type For Sale
Square Footage 2,981 sqft
Price per Sqft $603
Subdivision Snell Isle Shores
MLS Listing ID U8208844
Sold Date 09/20/23
Bedrooms 4
Full Baths 3
Half Baths 1
HOA Y/N No
Originating Board Stellar MLS
Year Built 1953
Annual Tax Amount $6,154
Lot Size 0.320 Acres
Acres 0.32
Lot Dimensions 80x160
Property Description
LOCATED IN THE HEART OF SNELL ISLE!! This gorgeous POOL home has been meticulously maintained and is situated on an oversized corner lot with lush landscaping that provides ultimate privacy and tranquility. The gorgeous covered entry transitions you to a lovely foyer that conveys an uncommon feeling of friendly welcomeness. Hardwood flooring adds richness, depth & warmth to this uniquely captivating floor plan. You'll be immediately drawn to the spacious combination of family room/dining with its inspiring accents, surrounded by beautiful windows that allow an abundance of natural lighting in and offers pleasing views of the outdoor oasis. The recently renovated kitchen boasts Cambria Quartz counters, Elmwood cabinetry, stainless steel appliances, Jenn-Air gas range/oven & spacious breakfast bar. There is a large family room which is the perfect bonus room or media room. Step into the beautifully renovated primary suite that offers a large walk-in closet, generous walk-in shower with a glass enclosure and dual vanity with Quartz countertop. There is a guest bedroom suite that includes a full bath & exclusive access to the private backyard area. The large pool/pool deck features an amazing covered outdoor living area fully equipped with a large granite covered island with built-in grill, mini fridge, and a built-in gas fireplace perfect for entertaining and is beautifully enclosed in thick subtropical landscaping - providing a highly intimate & private outdoor living experience. You'll appreciate the oversized 2-car garage, large driveway, tankless gas hot water, and brand new HVAC and roof (30 yr warranty)! This home also features a whole-house generator. Snell Isle is one of the most prestigious neighborhoods in St Pete. walking distance to Coffee Pot Bayou, the waterfront sidewalk that leads you to our beautiful downtown St Pete where you have a plethora of choices. Waterfront parks, sidewalk cafes, museums, and the new St Pete Pier! Come live the St Pete life in this beautiful Snell Isle home.
Location
State FL
County Pinellas
Community Snell Isle Shores
Direction NE
Rooms
Other Rooms Family Room, Formal Dining Room Separate, Formal Living Room Separate
Interior
Interior Features Built-in Features, Ceiling Fans(s), Open Floorplan, Solid Surface Counters, Split Bedroom, Walk-In Closet(s), Wet Bar
Heating Central, Electric
Cooling Central Air
Flooring Carpet, Ceramic Tile, Wood
Fireplaces Type Gas, Outside
Fireplace true
Appliance Dishwasher, Disposal, Microwave, Range, Refrigerator, Tankless Water Heater
Laundry Inside
Exterior
Exterior Feature Other
Garage Spaces 2.0
Pool In Ground
Utilities Available Natural Gas Connected, Public
Roof Type Shingle
Attached Garage true
Garage true
Private Pool Yes
Building
Story 1
Entry Level One
Foundation Slab
Lot Size Range 1/4 to less than 1/2
Sewer Public Sewer
Water Public
Structure Type Stucco
New Construction false
Others
Senior Community No
Ownership Fee Simple
Acceptable Financing Cash, Conventional
Listing Terms Cash, Conventional
Special Listing Condition None
Read Less

© 2025 My Florida Regional MLS DBA Stellar MLS. All Rights Reserved.
Bought with RE/MAX METRO
GET MORE INFORMATION



