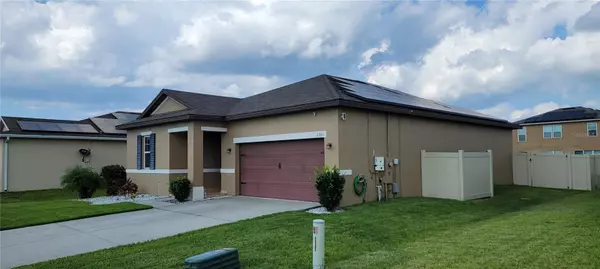For more information regarding the value of a property, please contact us for a free consultation.
2361 BITTLE WAY Saint Cloud, FL 34769
Want to know what your home might be worth? Contact us for a FREE valuation!

Our team is ready to help you sell your home for the highest possible price ASAP
Key Details
Sold Price $384,990
Property Type Single Family Home
Sub Type Single Family Residence
Listing Status Sold
Purchase Type For Sale
Square Footage 1,576 sqft
Price per Sqft $244
Subdivision Pinewood Gardens
MLS Listing ID S5087527
Sold Date 09/20/23
Bedrooms 3
Full Baths 2
HOA Fees $50/qua
HOA Y/N Yes
Originating Board Stellar MLS
Year Built 2017
Annual Tax Amount $3,103
Lot Size 8,276 Sqft
Acres 0.19
Property Description
Price Improvement, now is your chance to own this wonderful home. Ask about up to $35K Down Payment Assistance with Floridas Home town hero program for this Perfect 3 bedroom 2 bath home centrally located Between Lake nona and Neo City, 5 minutes from the turnpike, hospital, shopping make this the perfect location to purchase your next home. The moment you arrive you can see the curb appeal of this well kept home, As you view this lovely ready to move in home you will appreciate the open concept with 2 bedrooms at the entrance and opens to a large living room/ kitchen area with a large nook area. Master bedroom is ample size to fit a king size bed. All appliances are included and this home also can come with a solar panel system that is installed. You may choose to take over the Tesla Solar panels or the seller can remove at no cost. Own a lovely energy saving home today.
Location
State FL
County Osceola
Community Pinewood Gardens
Zoning 1
Interior
Interior Features Ceiling Fans(s), Eat-in Kitchen
Heating Central
Cooling Central Air
Flooring Carpet, Ceramic Tile
Fireplace false
Appliance Dishwasher, Microwave, Range, Refrigerator
Laundry Inside
Exterior
Exterior Feature Other
Garage Spaces 2.0
Community Features Dog Park
Utilities Available Cable Connected, Electricity Connected, Sewer Connected, Solar
Roof Type Shingle
Attached Garage true
Garage true
Private Pool No
Building
Story 1
Entry Level One
Foundation Block
Lot Size Range 0 to less than 1/4
Sewer Public Sewer
Water Public
Structure Type Block
New Construction false
Others
Pets Allowed Yes
HOA Fee Include Maintenance Grounds
Senior Community No
Pet Size Large (61-100 Lbs.)
Ownership Fee Simple
Monthly Total Fees $50
Acceptable Financing Cash, Conventional, FHA, VA Loan
Membership Fee Required Required
Listing Terms Cash, Conventional, FHA, VA Loan
Num of Pet 4
Special Listing Condition None
Read Less

© 2025 My Florida Regional MLS DBA Stellar MLS. All Rights Reserved.
Bought with OAKSTRAND REALTY
GET MORE INFORMATION



