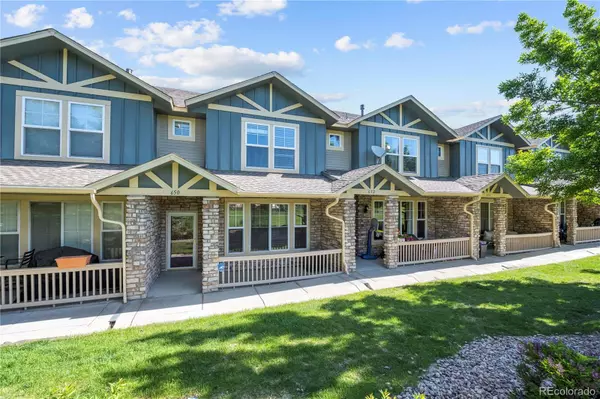For more information regarding the value of a property, please contact us for a free consultation.
650 S Norfolk WAY Aurora, CO 80017
Want to know what your home might be worth? Contact us for a FREE valuation!

Our team is ready to help you sell your home for the highest possible price ASAP
Key Details
Sold Price $410,000
Property Type Multi-Family
Sub Type Multi-Family
Listing Status Sold
Purchase Type For Sale
Square Footage 1,714 sqft
Price per Sqft $239
Subdivision Parkview
MLS Listing ID 3886428
Sold Date 09/21/23
Bedrooms 2
Full Baths 2
Half Baths 1
Condo Fees $225
HOA Fees $225/mo
HOA Y/N Yes
Abv Grd Liv Area 1,714
Originating Board recolorado
Year Built 2005
Annual Tax Amount $2,214
Tax Year 2022
Lot Size 871 Sqft
Acres 0.02
Property Description
Updated Townhome facing park and open space! Welcome to your updated two-story home facing the community open space offering you plenty of privacy and allowing you to enjoy the serene setting from your front porch. This updated home features fresh interior paint and brand-new flooring throughout including the main floor, stairs, bedrooms and bathrooms taking care of two big ticket items. The upstairs offers a loft area perfect for an office and TWO primary suites, both featuring walk-in closets and 5pc bathrooms! Truly a fantastic option while also enjoying maintenance free living with the HOA taking care of the exterior items such as ground maintenance, snow removal and trash removal. Couple all of that while being located near several parks, playgrounds, and open spaces just steps away! Close to shopping, dining and near major routes for convenient commuting to Denver, DIA and Boulder. This Townhome is the perfect option for anyone, with a great location, spacious floorplan and upgrades. Don't miss out!
Location
State CO
County Arapahoe
Interior
Interior Features Ceiling Fan(s), Five Piece Bath, High Ceilings, Open Floorplan, Primary Suite, Walk-In Closet(s)
Heating Forced Air
Cooling Central Air
Flooring Carpet, Vinyl
Fireplace N
Appliance Dishwasher, Disposal, Microwave, Oven, Range, Refrigerator
Laundry In Unit
Exterior
Garage Spaces 2.0
Utilities Available Cable Available, Internet Access (Wired)
Roof Type Unknown
Total Parking Spaces 2
Garage Yes
Building
Sewer Public Sewer
Water Public
Level or Stories Two
Structure Type Frame
Schools
Elementary Schools Tollgate
Middle Schools Mrachek
High Schools Gateway
School District Adams-Arapahoe 28J
Others
Senior Community No
Ownership Agent Owner
Acceptable Financing Cash, Conventional, FHA, VA Loan
Listing Terms Cash, Conventional, FHA, VA Loan
Special Listing Condition None
Read Less

© 2025 METROLIST, INC., DBA RECOLORADO® – All Rights Reserved
6455 S. Yosemite St., Suite 500 Greenwood Village, CO 80111 USA
Bought with Corcoran Perry & Co.
GET MORE INFORMATION



