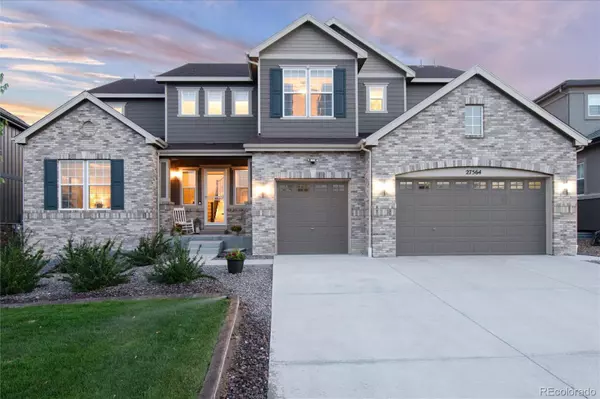For more information regarding the value of a property, please contact us for a free consultation.
27564 E Canyon PL Aurora, CO 80016
Want to know what your home might be worth? Contact us for a FREE valuation!

Our team is ready to help you sell your home for the highest possible price ASAP
Key Details
Sold Price $1,100,000
Property Type Single Family Home
Sub Type Single Family Residence
Listing Status Sold
Purchase Type For Sale
Square Footage 6,283 sqft
Price per Sqft $175
Subdivision Blackstone Country Club
MLS Listing ID 5010055
Sold Date 09/25/23
Bedrooms 6
Full Baths 2
Three Quarter Bath 3
Condo Fees $165
HOA Fees $55/qua
HOA Y/N Yes
Abv Grd Liv Area 4,423
Originating Board recolorado
Year Built 2018
Annual Tax Amount $7,660
Tax Year 2022
Lot Size 10,018 Sqft
Acres 0.23
Property Description
This gorgeous Richmond home is located in the highly sought after Blackstone Country Club Community. It faces a large green grassy area next to a park and is walking distance to Woodland Elementary School. The entrance to the home has vaulted ceilings and a lovely staircase. The front room offers extra space to be used as an office or formal living room. The formal dining room with butler's pantry is perfect for dinner parties and entertaining. The kitchen is stunning and hosts a large island, granite counters, double ovens and a five burner gas stove. There is an eating space off of the kitchen as well as a family room. There is an office space behind the kitchen with two built-in desk spaces. The large walk-in pantry provides plenty of room for your food and additional kitchen appliances. The main floor has a bedroom and 3/4 bath which makes for the perfect place to host guests. Main floor laundry has a sink and Platinum Ionic Laundry Purifier. Upstairs there are 4 bedrooms and 3 bathrooms. Two bedrooms have a Jack and Jill bathroom. The other bedroom has an ensuite bathroom. The primary bedroom has a lovely sitting room which is equipped for a coffee bar including plumbing for water. Everything to install and finish the custom coffee bar is in the basement. The gorgeous primary bathroom is very spacious with a wet room which includes a soaking tub and rain shower. Off the bathroom is built in storage and a large walk-in closet. The finished basement hosts plenty of room to entertain with a wet bar and home theater. You will also find a workout room with mirrors, a bedroom/flex room and 3/4 bathroom and plenty of storage. The backyard has a covered deck with a ceiling fan and gas fire pit. You do not want to miss this home. Come take a look for yourself. In addition to this home, you will be living in a wonderful community with a clubhouse which has a pool, golf course, pickle ball and tennis courts, gym and full restaurant.
Location
State CO
County Arapahoe
Rooms
Basement Finished
Main Level Bedrooms 1
Interior
Heating Forced Air
Cooling Central Air
Fireplace N
Exterior
Exterior Feature Fire Pit
Parking Features Concrete
Garage Spaces 3.0
Roof Type Architecural Shingle
Total Parking Spaces 3
Garage Yes
Building
Sewer Public Sewer
Water Public
Level or Stories Two
Structure Type Brick, Wood Siding
Schools
Elementary Schools Woodland
Middle Schools Fox Ridge
High Schools Cherokee Trail
School District Cherry Creek 5
Others
Senior Community No
Ownership Individual
Acceptable Financing Cash, Conventional, FHA, VA Loan
Listing Terms Cash, Conventional, FHA, VA Loan
Special Listing Condition None
Read Less

© 2025 METROLIST, INC., DBA RECOLORADO® – All Rights Reserved
6455 S. Yosemite St., Suite 500 Greenwood Village, CO 80111 USA
Bought with Homewise Realty
GET MORE INFORMATION



