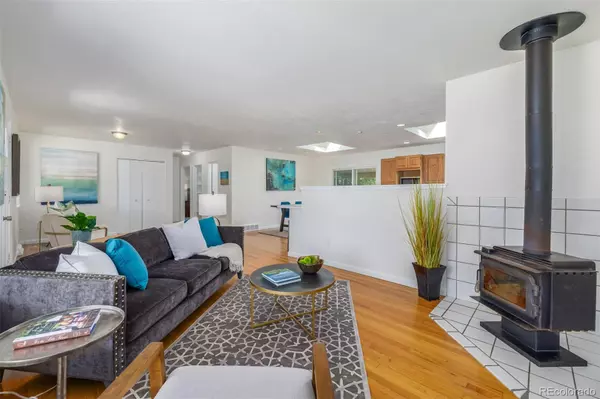For more information regarding the value of a property, please contact us for a free consultation.
728 S Grape ST Denver, CO 80246
Want to know what your home might be worth? Contact us for a FREE valuation!

Our team is ready to help you sell your home for the highest possible price ASAP
Key Details
Sold Price $630,000
Property Type Single Family Home
Sub Type Single Family Residence
Listing Status Sold
Purchase Type For Sale
Square Footage 1,142 sqft
Price per Sqft $551
Subdivision Washington Virginia Vale
MLS Listing ID 3511343
Sold Date 09/28/23
Bedrooms 3
Full Baths 1
Three Quarter Bath 2
HOA Y/N No
Originating Board recolorado
Year Built 1960
Annual Tax Amount $2,420
Tax Year 2022
Lot Size 7,840 Sqft
Acres 0.18
Property Description
Welcome to this ranch style home, where charm and functionality meet in perfect harmony. This adorable abode boasts an abundance of natural light that dances through the new windows, creating a warm and inviting atmosphere. With its open floorplan, the spacious living area seamlessly flows into the dining room and the heart of the home - the kitchen - a wonderful gathering place. An old-style wood burning stove is a focus point in the living room creating a cozy ambiance. Enjoy the covered patio in the large, private backyard perfect for more entertaining. Also, on the main level, is the primary bedroom with an ensuite bathroom, 1 more bedroom + a bathroom. In the full finished basement, find a large den, another bedroom and bathroom plus tons of storage. This home offers comfort and warmth. Enjoy the quiet street and wonderful central Denver neighborhood that is close to Cherry Creek shopping district, 4-Mile House, Lowry & Blvd One, Cherry Creek walking trails, bike paths and public transportation.
Location
State CO
County Denver
Zoning S-SU-D
Rooms
Basement Finished, Full
Main Level Bedrooms 2
Interior
Interior Features Open Floorplan, Primary Suite, Tile Counters
Heating Forced Air
Cooling Evaporative Cooling, Other
Flooring Carpet, Wood
Fireplaces Number 1
Fireplaces Type Family Room, Wood Burning Stove
Fireplace Y
Appliance Dishwasher, Dryer, Microwave, Oven, Range, Washer
Exterior
Exterior Feature Private Yard
Garage Spaces 1.0
Roof Type Other
Total Parking Spaces 1
Garage Yes
Building
Lot Description Level
Story One
Sewer Public Sewer
Level or Stories One
Structure Type Brick
Schools
Elementary Schools Mcmeen
Middle Schools Hill
High Schools George Washington
School District Denver 1
Others
Senior Community No
Ownership Corporation/Trust
Acceptable Financing Cash, Conventional, FHA, VA Loan
Listing Terms Cash, Conventional, FHA, VA Loan
Special Listing Condition None
Read Less

© 2024 METROLIST, INC., DBA RECOLORADO® – All Rights Reserved
6455 S. Yosemite St., Suite 500 Greenwood Village, CO 80111 USA
Bought with Home Gnome Realty
GET MORE INFORMATION




