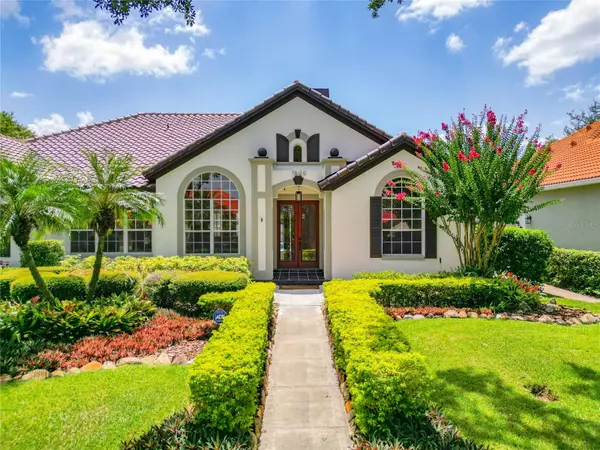For more information regarding the value of a property, please contact us for a free consultation.
7600 MOUNT CARMEL DR Orlando, FL 32835
Want to know what your home might be worth? Contact us for a FREE valuation!

Our team is ready to help you sell your home for the highest possible price ASAP
Key Details
Sold Price $670,000
Property Type Single Family Home
Sub Type Single Family Residence
Listing Status Sold
Purchase Type For Sale
Square Footage 2,331 sqft
Price per Sqft $287
Subdivision Vista Royale
MLS Listing ID O6136571
Sold Date 09/29/23
Bedrooms 4
Full Baths 3
Construction Status Inspections
HOA Fees $241/qua
HOA Y/N Yes
Originating Board Stellar MLS
Year Built 1994
Annual Tax Amount $4,389
Lot Size 9,583 Sqft
Acres 0.22
Property Description
***PRICE IMPROVEMENT***Welcome to this stunning 4-bedroom, 3-bathroom home spanning 2,331 sq.ft., nestled on a corner lot in the sought-after Vista Royale neighborhood in the heart of MetroWest Orlando. A beautiful, gated community with oak tree-lined streets filled with 70 well-kept homes. When you arrive at this side-entry home, you can see it is meticulously maintained and boasts numerous upgrades and enhancements, allowing you to move in your furniture and begin your new life! Some of the recent upgrades include brand-new plumbing and interior paint (2023), exterior paint (2021), tile roof (2021), Pergola on a concrete pad (2019), and HVAC (2018). Vista Royale was the first development created by ABD Development, a renowned luxury home builder in Central Florida. The moment you set your eyes on the property; you'll be struck by the beauty of the mature landscaping surrounding it. Enter through the elegant French doors into the main foyer with unique curved archways, wide open spaces, and abundant natural light. The formal living room and dining room offer breathtaking views, creating an atmosphere of grandeur and expansiveness. The kitchen is a chef's dream, complete with stainless steel appliances, a large pantry, granite countertops, a dinette, and a wraparound extended granite breakfast bar, providing ample space for busy mornings or extra space for homework. This beautiful residence boasts a Grand room with a wood-burning fireplace, cathedral ceiling, built-in shelves, a large ceiling fan and an electrical outlet on the floor. Look out the expansive sliding glass door to the lanai/pool. The perfect space for creating cherished memories with loved ones. The Primary bedroom is equally impressive, with light sconces, a charming window nook overlooking the garden, and a private door to the pool. It has a ceiling fan and plantation shutters for added comfort. The Primary bathroom features double sinks, a garden whirlpool tub, a separate shower, and a large walk-in closet with custom-built shelves. Bedrooms 2 and 3 have ceiling fans on the opposite side of the house. The 2nd bathroom is nearby with double sinks and a door to the pool. Bedroom 4 is located at the front of the house and offers a flexible space for a guest bedroom or home office. The 3rd bathroom is conveniently located next door. The large, screened lanai, pool/hot tub area is perfect for outdoor entertaining. The pool/hot tub can be heated for year-round use. A unique feature is the concrete path leading to a Pergola on a concrete pad, providing a separate relaxation or outdoor dining area. This property's tropical backyard has a Lychee tree that offers fresh fruit and mature landscaping that provides ample shade with room to expand your garden. Beautiful bamboo, fragrant plumerias, and a concrete privacy wall surround the property. Experience the tranquility of this exceptional outdoor space. The laundry room features a washer and dryer, leading to an oversized 2-car garage with a freshly painted epoxy floor. Access the attic using a folding pull-down ladder and utilize the workshop area for your projects. This home offers easy access to downtown Orlando, theme parks, cruise ports, airports, sporting and entertainment venues, shopping, and dining. The local schools and the MetroWest Golf Course are additional benefits, along with the many Homeowner Association events available throughout the year. It is a perfect blend of comfort, luxury, and convenience.
Location
State FL
County Orange
Community Vista Royale
Zoning R-3A
Rooms
Other Rooms Attic, Breakfast Room Separate, Formal Dining Room Separate, Formal Living Room Separate, Great Room
Interior
Interior Features Built-in Features, Cathedral Ceiling(s), Ceiling Fans(s), Chair Rail, Crown Molding, Eat-in Kitchen, High Ceilings, Kitchen/Family Room Combo, Living Room/Dining Room Combo, Master Bedroom Main Floor, Open Floorplan, Solid Surface Counters, Solid Wood Cabinets, Stone Counters, Thermostat, Walk-In Closet(s), Window Treatments
Heating Central, Electric
Cooling Central Air
Flooring Ceramic Tile, Wood
Fireplaces Type Family Room, Wood Burning
Furnishings Unfurnished
Fireplace true
Appliance Dishwasher, Disposal, Dryer, Electric Water Heater, Exhaust Fan, Microwave, Range, Refrigerator, Washer
Laundry Inside, Laundry Room
Exterior
Exterior Feature Garden, Irrigation System, Rain Gutters, Sidewalk, Sliding Doors
Parking Features Driveway, Garage Door Opener, Garage Faces Side, Oversized, Workshop in Garage
Garage Spaces 2.0
Fence Fenced, Masonry
Pool Child Safety Fence, Gunite, Heated, In Ground, Screen Enclosure
Community Features Deed Restrictions
Utilities Available BB/HS Internet Available, Cable Available, Electricity Available, Fire Hydrant, Public, Street Lights, Underground Utilities, Water Available
Amenities Available Gated, Maintenance, Other, Security
View Trees/Woods
Roof Type Tile
Porch Covered, Deck, Enclosed, Patio, Porch, Screened
Attached Garage true
Garage true
Private Pool Yes
Building
Lot Description Corner Lot, City Limits, In County, Landscaped, Near Golf Course, Sidewalk, Paved
Entry Level One
Foundation Slab
Lot Size Range 0 to less than 1/4
Sewer Public Sewer
Water Public
Structure Type Block, Stucco
New Construction false
Construction Status Inspections
Schools
Elementary Schools Metro West Elem
Middle Schools Gotha Middle
High Schools Olympia High
Others
Pets Allowed Yes
HOA Fee Include Insurance, Maintenance Grounds, Other
Senior Community No
Ownership Fee Simple
Monthly Total Fees $241
Acceptable Financing Cash, Conventional, VA Loan
Membership Fee Required Required
Listing Terms Cash, Conventional, VA Loan
Special Listing Condition None
Read Less

© 2025 My Florida Regional MLS DBA Stellar MLS. All Rights Reserved.
Bought with BAMYOU REALTY
GET MORE INFORMATION



