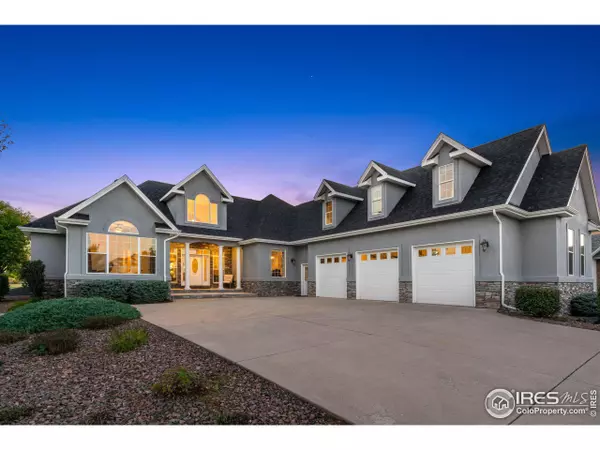For more information regarding the value of a property, please contact us for a free consultation.
3055 S Buttercup Cir Erie, CO 80516
Want to know what your home might be worth? Contact us for a FREE valuation!

Our team is ready to help you sell your home for the highest possible price ASAP
Key Details
Sold Price $1,188,000
Property Type Single Family Home
Sub Type Residential-Detached
Listing Status Sold
Purchase Type For Sale
Square Footage 3,328 sqft
Subdivision Country Meadows Farm
MLS Listing ID 995478
Sold Date 09/29/23
Style Contemporary/Modern,Ranch
Bedrooms 4
Full Baths 2
Half Baths 1
HOA Fees $50/qua
HOA Y/N true
Abv Grd Liv Area 3,328
Originating Board IRES MLS
Year Built 2006
Annual Tax Amount $4,864
Lot Size 1.760 Acres
Acres 1.76
Property Description
Talk about a beautiful home! Enjoy your own private retreat sitting on almost 2 acres fully landscaped and groomed! This home has been immaculately taken care and has brand new carpet,& exterior paint. The roof has just been replaced late this summer. Features of this home include a large kitchen equipped to entertain with a large island, gas range, & double oven. Very spacious primary bedroom with large 5-piece bathroom. A very bright and welcoming sunroom that leads outside to large stamped concrete patio with all your bbq needs! Large family bonus room above the garage. This home has room to grow with a full unfinished basement with 9ft ceilings and a rough-in. Large 3 car garage for all of your toys! This home will go fast, schedule a showing today!!!
Location
State CO
County Weld
Area Greeley/Weld
Zoning SFR
Rooms
Basement Full, Unfinished
Primary Bedroom Level Main
Master Bedroom 18x19
Bedroom 2 Main 12x12
Bedroom 3 Main 12x11
Bedroom 4 Main 15x12
Dining Room Hardwood
Kitchen Hardwood
Interior
Interior Features Eat-in Kitchen, Separate Dining Room, Open Floorplan, Walk-In Closet(s), Kitchen Island, 9ft+ Ceilings
Heating Forced Air
Cooling Central Air
Fireplaces Type Gas
Fireplace true
Appliance Gas Range/Oven, Self Cleaning Oven, Dishwasher, Refrigerator, Microwave, Disposal
Laundry Washer/Dryer Hookups, Main Level
Exterior
Exterior Feature Lighting
Garage Spaces 3.0
Utilities Available Natural Gas Available, Electricity Available
View City
Roof Type Composition
Street Surface Paved,Asphalt
Porch Patio, Enclosed
Building
Lot Description Curbs, Gutters, Sidewalks, Lawn Sprinkler System, Level
Story 1
Sewer Septic
Water City Water, Left Hand Water Dist
Level or Stories One
Structure Type Stucco
New Construction false
Schools
Elementary Schools Grand View
Middle Schools Erie
High Schools Erie
School District St Vrain Dist Re 1J
Others
HOA Fee Include Management
Senior Community false
Tax ID R8775100
SqFt Source Assessor
Special Listing Condition Private Owner
Read Less

Bought with RE/MAX Alliance-Lsvl
GET MORE INFORMATION



