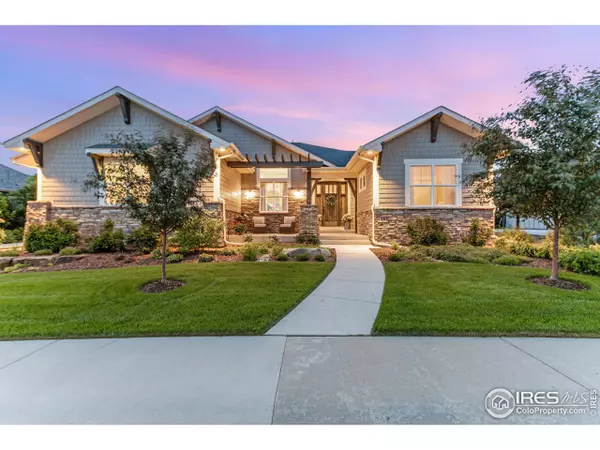For more information regarding the value of a property, please contact us for a free consultation.
6285 Crooked Stick Dr Windsor, CO 80550
Want to know what your home might be worth? Contact us for a FREE valuation!

Our team is ready to help you sell your home for the highest possible price ASAP
Key Details
Sold Price $1,425,000
Property Type Single Family Home
Sub Type Residential-Detached
Listing Status Sold
Purchase Type For Sale
Square Footage 4,630 sqft
Subdivision Highland Meadows - The Sanctuary
MLS Listing ID 994860
Sold Date 09/29/23
Style Contemporary/Modern,Ranch
Bedrooms 5
Full Baths 1
Half Baths 2
Three Quarter Bath 2
HOA Y/N false
Abv Grd Liv Area 2,418
Originating Board IRES MLS
Year Built 2016
Annual Tax Amount $6,051
Lot Size 0.260 Acres
Acres 0.26
Property Description
Located in "The Sanctuary" at Highland Meadows, this desirable community features an incredible golf course, indoor and outdoor tennis courts, basketball courts, swimming pool, parks, trails, breweries, restaurants and is located in the heart of Northern Colorado. Come see why Windsor and Northern Colorado is frequently voted as one of the best places to live in America. This ranch style home features something for everyone. 4836 total sq. ft. with 5 beds, 5 baths and an attached 3 car finished garage which features an East facing driveway for plenty of natural snow melt. High end Luxury and custom finishes throughout. Main floor features an executive office or formal dining, butler's pantry, gourmet kitchen with stainless steel appliances, gas range, island, quartz countertops and large breakfast nook plus a spacious family room with gas fireplace, primary bedroom with retreat and 5-piece bath with steam shower, soaking jetted tub and bidet, heated floors, spacious laundry and shake-off area plus 2 additional bedrooms a 3/4 bath and 1/2 bath. Professionally finished basement with permit features 8' and 9' ceilings, in-law quarters, wet bar, gym, 2 baths, plenty of storage and a guest suite. Exterior features a .26-acre low maintenance fenced lot, front covered patio with pergola plus a huge covered and uncovered back patio with swim spa, fire-pit and deck with powered awning. Call for a floor plan, additional property features or to schedule a private showing.
Location
State CO
County Larimer
Community Clubhouse, Tennis Court(S), Pool, Playground, Park, Hiking/Biking Trails, Business Center, Recreation Room
Area Loveland/Berthoud
Zoning Res
Rooms
Primary Bedroom Level Main
Master Bedroom 17x15
Bedroom 2 Main 11x10
Bedroom 3 Main 13x12
Bedroom 4 Basement 18x13
Bedroom 5 Basement 15x15
Dining Room Wood Floor
Kitchen Wood Floor
Interior
Interior Features Study Area, In-Law Floorplan, Satellite Avail, High Speed Internet, Eat-in Kitchen, Separate Dining Room, Open Floorplan, Pantry, Walk-In Closet(s), Wet Bar, Kitchen Island, 9ft+ Ceilings, Crown Molding
Heating Forced Air, Humidity Control
Cooling Central Air, Ceiling Fan(s)
Flooring Wood Floors
Fireplaces Type Gas, Gas Logs Included, Living Room, Family/Recreation Room Fireplace, Great Room
Fireplace true
Window Features Window Coverings,Double Pane Windows
Appliance Gas Range/Oven, Double Oven, Dishwasher, Refrigerator, Bar Fridge, Washer, Dryer, Microwave, Freezer, Water Softener Owned, Disposal
Laundry Sink, Washer/Dryer Hookups
Exterior
Exterior Feature Lighting, Hot Tub Included
Garage Garage Door Opener, >8' Garage Door, Oversized
Garage Spaces 3.0
Fence Fenced, Other
Pool Private
Community Features Clubhouse, Tennis Court(s), Pool, Playground, Park, Hiking/Biking Trails, Business Center, Recreation Room
Utilities Available Natural Gas Available, Electricity Available, Cable Available
Waterfront false
View Mountain(s), Foothills View
Roof Type Composition
Street Surface Paved,Asphalt
Handicap Access Level Lot, Level Drive, Near Bus, Low Carpet, Main Floor Bath, Main Level Bedroom, Stall Shower, Main Level Laundry
Porch Patio, Deck
Parking Type Garage Door Opener, >8' Garage Door, Oversized
Private Pool true
Building
Lot Description Curbs, Gutters, Sidewalks, Fire Hydrant within 500 Feet, Lawn Sprinkler System, Wooded, Level, On Golf Course, Near Golf Course, Within City Limits
Faces North
Story 1
Sewer City Sewer
Water City Water, FTC/LVLD Water
Level or Stories One
Structure Type Wood/Frame,Stone
New Construction false
Schools
Elementary Schools Riverview Pk-8
Middle Schools Riverview Pk-8
High Schools Mountain View
School District Thompson R2-J
Others
HOA Fee Include Common Amenities,Trash,Management
Senior Community false
Tax ID R1625036
SqFt Source Other
Special Listing Condition Private Owner
Read Less

Bought with Bliss Realty Group
GET MORE INFORMATION




