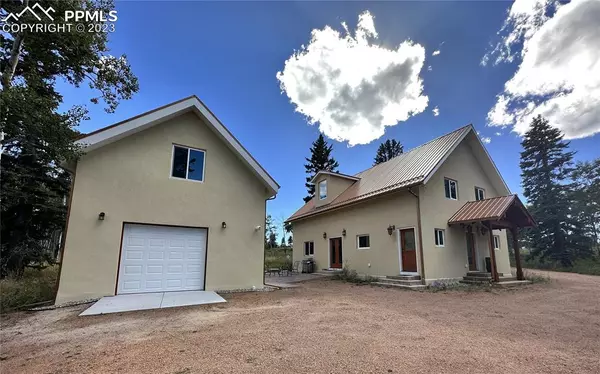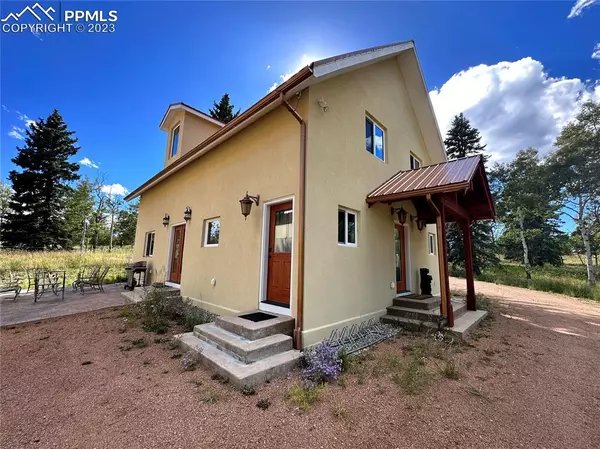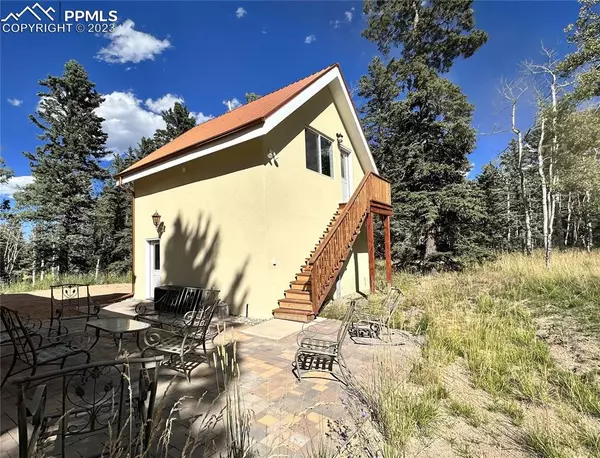For more information regarding the value of a property, please contact us for a free consultation.
167 County Road 511 Divide, CO 80814
Want to know what your home might be worth? Contact us for a FREE valuation!

Our team is ready to help you sell your home for the highest possible price ASAP
Key Details
Sold Price $974,900
Property Type Single Family Home
Sub Type Single Family
Listing Status Sold
Purchase Type For Sale
Square Footage 1,851 sqft
Price per Sqft $526
MLS Listing ID 3012056
Sold Date 10/02/23
Style 1.5 Story
Bedrooms 3
Half Baths 1
Three Quarter Bath 2
Construction Status Existing Home
HOA Y/N No
Year Built 2019
Annual Tax Amount $2,115
Tax Year 2022
Lot Size 10.000 Acres
Property Description
Truly amazing custom home on 10 acres. This home was built by the homeowner with great craftsmanship & attention to detail. The main house has 1851 square feet & the garage apartment has 441 square feet. There is R40 insulation in the walls & R50 in the ceilings. The main house has radiant in floor heat on the main level & radiator heat on the upper level. There is also a super high efficiency wood burning Hearthstone stove in the living room that easily heats the whole house. The home is oriented to take advantage of the morning sun that fills the home with light thru the dual pane vinyl windows. Very large kitchen pantry, upper & lower cabinet lighting, pot filling water spigot, granite counter tops, induction range/oven & built in under counter microwave, Samsung washer/dryer are high efficiency appliances. High quality luxury vinyl plank flooring throughout. High vaulted ceilings with shiplap stained pine, open loft/family room. Main level master bedroom has under bed storage, large walk-in closet, & french doors. Master bathroom has double vanities, glass shower, & heated towel racks. Two large bedrooms are upstairs & a 200 square foot attic storage with pull down stairs, for easy access, is located in bedroom #3. Mudroom is 5 x 18. The garage has in floor radiant heat via a combination boiler that also provides hot water & heat to the radiators in the apartment above the garage. The apartment has a kitchenette with a 2 burner induction range top & a refrigerator, open layout & vaulted ceilings, also a full bath & sitting/eating area. You could live in the main house and rent the garage apartment out full time or use as an Airbnb. A large patio sits between the main house & garage for outdoor entertaining. Conduits installed for future solar or wind power-if you want to go off the grid this home is for you. Fenced 10 acres for your horses & 2 sheds for storage or tack room. There is a 550 gallon cistern in the crawl space for water storage.
Location
State CO
County Teller
Area Colorado Ranch
Interior
Interior Features 6-Panel Doors, 9Ft + Ceilings, French Doors, Vaulted Ceilings
Cooling Ceiling Fan(s)
Flooring Luxury Vinyl
Fireplaces Number 1
Fireplaces Type Main, One, Stove, Wood
Laundry Main
Exterior
Parking Features Detached
Garage Spaces 2.0
Fence All
Utilities Available Cable, Electricity, Natural Gas, Telephone
Roof Type Metal
Building
Lot Description Level, Rural, Trees/Woods
Foundation Crawl Space
Water Well
Level or Stories 1.5 Story
Structure Type Wood Frame
Construction Status Existing Home
Schools
Middle Schools Woodland Park
High Schools Woodland Park
School District Woodland Park Re2
Others
Special Listing Condition Not Applicable
Read Less

GET MORE INFORMATION



