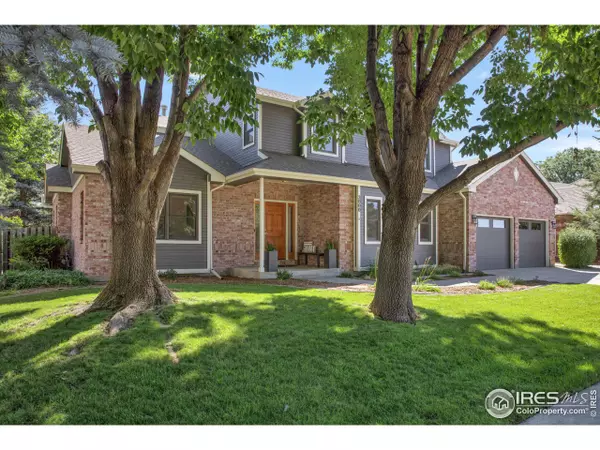For more information regarding the value of a property, please contact us for a free consultation.
2000 Emerald Dr Longmont, CO 80504
Want to know what your home might be worth? Contact us for a FREE valuation!

Our team is ready to help you sell your home for the highest possible price ASAP
Key Details
Sold Price $992,000
Property Type Single Family Home
Sub Type Residential-Detached
Listing Status Sold
Purchase Type For Sale
Square Footage 2,998 sqft
Subdivision Rainbow Ridge
MLS Listing ID 995378
Sold Date 10/06/23
Style Contemporary/Modern
Bedrooms 4
Full Baths 2
Half Baths 1
HOA Fees $17/ann
HOA Y/N true
Abv Grd Liv Area 2,998
Originating Board IRES MLS
Year Built 1992
Annual Tax Amount $4,670
Lot Size 8,712 Sqft
Acres 0.2
Property Description
Nestled in the desirable Rainbow Ridge neighborhood, this immaculate home has been completely renovated w/ an array of high-end upgrades offering a sleek, clean, modern feel. Its elegant brick facade, flanked by mature trees & expansive windows, hints at the charm within. The spacious front porch welcomes you, while a lovely covered back porch invites relaxation. Upon entry, the solid hardwood doors & sweeping entryway, adorned w/ pristine hardwood floors, immediately capture your attention. The spacious sitting room features vaulted ceilings, recessed lighting, & is an oasis for intimate conversations. The adjacent dining space is accented w/ a modern chandelier, setting the tone for delightful meals. Just off the foyer, the well-lit main level office beckons productivity. The kitchen, a testament to form & function, boasts stainless steel appliances, pristine white cabinets, & a peninsula perfect for gatherings. The elegant Quartz slab countertops add to its allure. Adjacent to the kitchen, a cozy family room, accentuated with built-in bookshelves & a fireplace, awaits. A sleek half bath serves the main floor, paired w/ a functional laundry room complete w/ a utility sink. Ascend to the second floor on plush, high-end carpeting to discover the primary suite w/ a bay window, a cozy sitting area, & a walk-in closet. The ensuite bath offers a deep soaking tub & exquisite shower. Three additional spacious bedrooms, two w/ cozy window seats, share a beautifully renovated bathroom.The expansive basement provides ample storage & a roughed-in bathroom, ready for your customization. A spacious 3-car garage complements the home, which is oriented westward, ensuring morning light at the back & a warm afternoon glow in front. Situated on Longmont's South side, the home's location offers convenient access to Main Street, Boulder, & Denver and located by the St Vrain Greenway & Creekside Park are just down the street. Welcome to your dream home.
Location
State CO
County Boulder
Community Playground, Park, Hiking/Biking Trails
Area Longmont
Zoning RES
Rooms
Family Room Carpet
Basement Full, Unfinished
Primary Bedroom Level Upper
Master Bedroom 19x19
Bedroom 2 Upper 12x13
Bedroom 3 Upper 12x12
Bedroom 4 Upper 12x12
Dining Room Carpet
Kitchen Wood Floor
Interior
Interior Features Study Area, High Speed Internet, Eat-in Kitchen, Separate Dining Room, Cathedral/Vaulted Ceilings, Open Floorplan, Pantry, Stain/Natural Trim, Walk-In Closet(s), Kitchen Island, Crown Molding
Heating Forced Air
Cooling Central Air, Ceiling Fan(s), Whole House Fan
Flooring Wood Floors
Fireplaces Type Gas, Family/Recreation Room Fireplace
Fireplace true
Window Features Window Coverings,Bay Window(s),Double Pane Windows
Appliance Gas Range/Oven, Self Cleaning Oven, Dishwasher, Refrigerator, Bar Fridge, Dryer, Microwave, Disposal
Laundry Sink, Washer/Dryer Hookups, Main Level
Exterior
Exterior Feature Lighting
Garage Garage Door Opener, Tandem
Garage Spaces 3.0
Fence Fenced, Wood
Community Features Playground, Park, Hiking/Biking Trails
Utilities Available Natural Gas Available, Electricity Available, Cable Available
Waterfront false
View Mountain(s)
Roof Type Composition
Street Surface Paved,Asphalt
Handicap Access Level Lot, Level Drive, Low Carpet, Main Level Laundry
Porch Patio
Parking Type Garage Door Opener, Tandem
Building
Lot Description Curbs, Gutters, Sidewalks, Fire Hydrant within 500 Feet, Lawn Sprinkler System, Level
Faces West
Story 2
Sewer City Sewer
Water City Water, City of Longmont
Level or Stories Two
Structure Type Wood/Frame,Brick/Brick Veneer,Composition Siding,Concrete
New Construction false
Schools
Elementary Schools Burlington
Middle Schools Sunset Middle
High Schools Niwot
School District St Vrain Dist Re 1J
Others
HOA Fee Include Management
Senior Community false
Tax ID R0108503
SqFt Source Assessor
Special Listing Condition Private Owner
Read Less

Bought with Live West Realty
GET MORE INFORMATION




