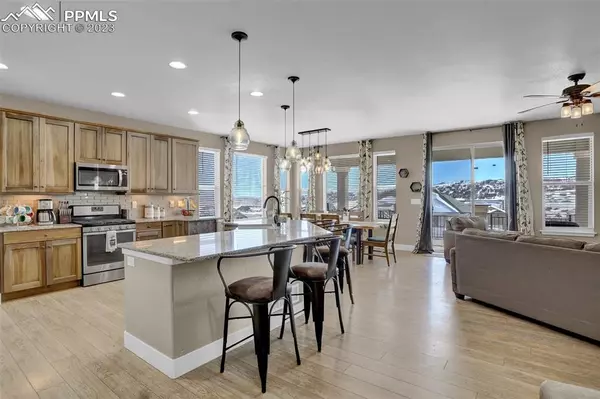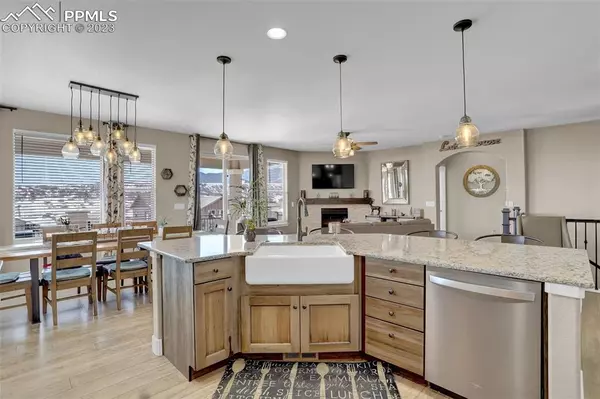For more information regarding the value of a property, please contact us for a free consultation.
3085 Lakefront DR Monument, CO 80132
Want to know what your home might be worth? Contact us for a FREE valuation!

Our team is ready to help you sell your home for the highest possible price ASAP
Key Details
Sold Price $875,000
Property Type Single Family Home
Sub Type Single Family
Listing Status Sold
Purchase Type For Sale
Square Footage 3,116 sqft
Price per Sqft $280
MLS Listing ID 5031129
Sold Date 10/11/23
Style Ranch
Bedrooms 4
Full Baths 3
Construction Status Existing Home
HOA Fees $40/ann
HOA Y/N Yes
Year Built 2017
Annual Tax Amount $4,433
Tax Year 2022
Lot Size 9,014 Sqft
Property Description
This impressive Ranch floor plan offers 4 Bedrooms & 3 Baths on an ideal lot with incredible views in Forest Lakes! The covered front porch leads you inside to a bright and open floor plan. Luxury vinyl plank floors through most of the main level. A/C. The Great Rm features a beautiful fireplace with a stacked stone surround and modern wood mantel, lighted ceiling fan, & provides a walk-out to an expansive covered deck! The Dining Area is surrounded with windows and features upgraded lighting. The Island Kitchen offers a pantry, attractive cabinetry w/granite countertops, a subway tile backsplash, upgraded pendant lighting, and a single basin apron sink. Stainless steel appliances include a dishwasher, built-in microwave oven, French door refrigerator, & gas range oven. Primary Bedroom provides a walk-out to the deck. It offers custom barn door leading to an adjoining luxurious bathroom. The Primary Bathroom includes a dual sink vanity w/quartz countertop, under-mount sinks, and a frameless enclosed tiled shower with dual shower heads and a mud set tile shower pan. A second bedroom, full bath, and laundry room area also on the main level. The walk-out basement is comprised of a large rec room with a wet bar, two additional bedrooms, a full bath, and two storage rooms. The rec room offers recessed lighting and a wet bar that is perfect for entertaining with a counter bar, large sink, and fridge. The fenced backyard is beautifully landscaped, has a walkway to the front, generous spaces for entertaining with a covered composite deck with recessed lighting, lower patio, and a bonus circular patio to enjoy your evenings. Fantastic views of the lake. Conveniently located near the United States Air Force Academy, entertainment, schools, & shopping. Easy commute to Denver & downtown Colo Springs.
Location
State CO
County El Paso
Area Forest Lakes
Interior
Interior Features Great Room, See Prop Desc Remarks
Cooling Central Air
Flooring Carpet, Luxury Vinyl
Fireplaces Number 1
Fireplaces Type Electric, Main, One
Laundry Electric Hook-up, Main
Exterior
Garage Attached
Garage Spaces 3.0
Fence Rear
Community Features Lake/Pond, Playground Area, See Prop Desc Remarks
Utilities Available Electricity, Natural Gas
Roof Type Composite Shingle
Building
Lot Description See Prop Desc Remarks
Foundation Full Basement, Walk Out
Builder Name Classic Homes
Water Assoc/Distr
Level or Stories Ranch
Finished Basement 80
Structure Type Wood Frame
Construction Status Existing Home
Schools
Middle Schools Lewis Palmer
High Schools Lewis Palmer
School District Lewis-Palmer-38
Others
Special Listing Condition Not Applicable
Read Less

GET MORE INFORMATION




