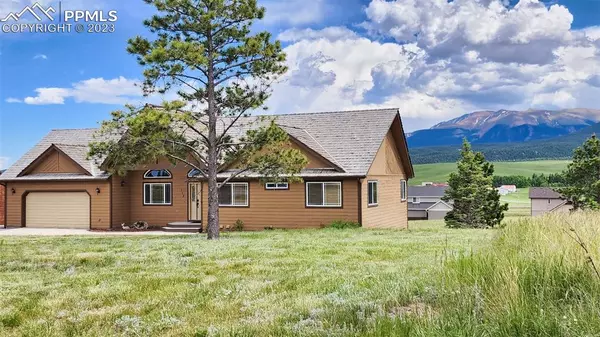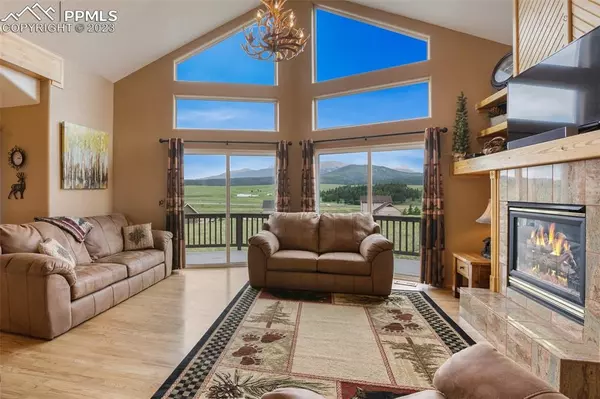For more information regarding the value of a property, please contact us for a free consultation.
113 Matthew RD Divide, CO 80814
Want to know what your home might be worth? Contact us for a FREE valuation!

Our team is ready to help you sell your home for the highest possible price ASAP
Key Details
Sold Price $750,000
Property Type Single Family Home
Sub Type Single Family
Listing Status Sold
Purchase Type For Sale
Square Footage 3,774 sqft
Price per Sqft $198
MLS Listing ID 4527221
Sold Date 10/20/23
Style Ranch
Bedrooms 5
Full Baths 3
Construction Status Existing Home
HOA Y/N No
Year Built 2001
Annual Tax Amount $1,847
Tax Year 2022
Lot Size 0.560 Acres
Property Description
Beautiful ranch style home w/ "prow designed" construction. Home has amazing unobstructed views of Pikes Peak & rolling meadows in the foreground of the large conservation ranch. The home will be conveyed completely furnished including the artwork & decorations. Move-in condition & ready for quick occupancy. Open, great room concept w/ vaulted ceilings. The living area includes oak hardwood flooring, an expansive wall of windows filled w/ Pikes Peak views, as well as a gas fireplace w/ built-in decorative shelving, custom antler chandelier & two glass sliders to the large composite deck! Kitchen includes a large island w/ counter bar seating, extensive oak cabinets, stainless steel appliances & built-in desk/work station. Elegant arch ways lead to a formal dining area. Spacious master bedroom, attached to a 5 piece master bathroom & a walk-in closet. Two more well appointed bedrooms on the main level w/ a full bathroom. Main level laundry area has good storage & a window. LL of the home is at garden level w/ full sized windows for ample light and views to enter through without the feel of a basement, & also includes a walkout slider. A huge family room on the LL allows for many options such as a media area and billiards. 2 very large bedrooms & a full bath are also on this level. Utility room is oversized with loads of additional storage space. Upgraded features include: Six panel solid pine doors and trim; 2 natural gas furnaces to regulate temperatures between levels; Water softener system and radon mitigation system. Municipal water/sewer and natural gas. Most of the plumbing and lighting fixtures have been updated in recent years to oil rubbed bronze. Easy access from HWY 24 & only a few minutes to the Divide grocery store. Located just 45 minutes outside Colorado Springs & under 2 hours to world class skiing. Lots of year around activities are just outside your doorstep. Fantastic floor plan in a wonderful community, come & see all that this home has to offer.
Location
State CO
County Teller
Area Suncrest At Meadow Park
Interior
Interior Features 5-Pc Bath, 6-Panel Doors, Vaulted Ceilings
Cooling Ceiling Fan(s)
Flooring Carpet, Ceramic Tile, Wood, Other
Fireplaces Number 1
Fireplaces Type Gas, Main
Laundry Electric Hook-up, Main
Exterior
Parking Features Attached
Garage Spaces 2.0
Utilities Available Electricity, Natural Gas, Telephone
Roof Type Wood
Building
Lot Description Level, Mountain View, Sloping, View of Pikes Peak, View of Rock Formations
Foundation Full Basement, Walk Out
Water Assoc/Distr
Level or Stories Ranch
Finished Basement 90
Structure Type Wood Frame
Construction Status Existing Home
Schools
Middle Schools Woodland Park
High Schools Woodland Park
School District Woodland Park Re2
Others
Special Listing Condition Not Applicable
Read Less

GET MORE INFORMATION



