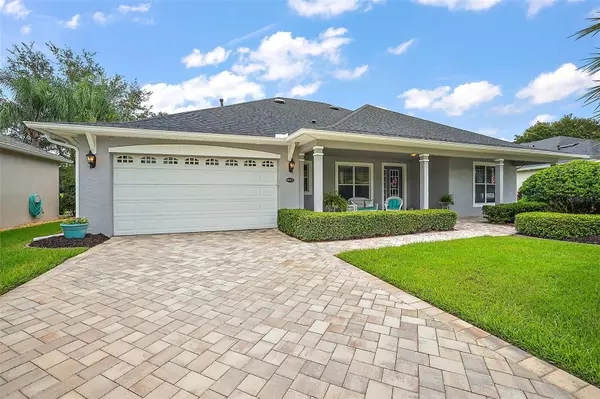For more information regarding the value of a property, please contact us for a free consultation.
4313 ANTIETAM CREEK TRL Leesburg, FL 34748
Want to know what your home might be worth? Contact us for a FREE valuation!

Our team is ready to help you sell your home for the highest possible price ASAP
Key Details
Sold Price $415,000
Property Type Single Family Home
Sub Type Single Family Residence
Listing Status Sold
Purchase Type For Sale
Square Footage 2,370 sqft
Price per Sqft $175
Subdivision Leesburg Arlington Ridge Ph 1-A
MLS Listing ID A4578086
Sold Date 11/02/23
Bedrooms 2
Full Baths 2
Construction Status Inspections
HOA Fees $107/qua
HOA Y/N Yes
Originating Board Stellar MLS
Year Built 2007
Annual Tax Amount $6,221
Lot Size 10,018 Sqft
Acres 0.23
Property Description
Welcome to your Dream Ranch Home nestled within a cul-de-sac overlooking the manicured greens of Arlington Ridge Golf Course 55+ Florida Community! This South Leesburg Florida Home offers the perfect blend of comfort and leisure. Boasting scenic backyard views from inside or within your newly expanded fully-screened-lanai. This home & community are truly a paradise oasis. Step inside to discover an open inviting layout, thoughtfully designed for easy living. The spacious living and dining area welcome you with an abundance of natural light creating the ideal ambiance for relaxation and entertaining family, friends and neighbors. The well-appointed kitchen features new stainless appliances, Corian counters, breakfast bar, island & pantry making meal preparation a breeze. The kitchen opens to the Spacious Family room and Den that are Bonus features for relaxed living. Enjoy your morning coffee in the breakfast nook as you gaze out onto the rolling greens of the golf course. Whether on the Covered Paver Patio, inside your Upgraded Finished/Screen Garage, or on your outdoor lanai, its easy to enjoy all seasons here with multiple outdoor areas. The master suite is a private oasis, complete with a serene en-suite bathroom and a walk-in closet, providing the perfect retreat after a day on the links. Step outside onto the screened lanai, where you can savor gentle breezes and picturesque sunsets over the golf course. This outdoor haven is an excellent spot for hosting BBQs or simply basking in the Florida sunshine. Enjoy years of maintenance-free living with inexpensive HOA low utilities, along with the Seller's recent updates that include: new kitchen appliances, efficient water heater, extra attic insulation, attic solar fans, new AC/Heat, and BRAND NEW ROOF. As a resident of this vibrant 55+ community, you'll have access to an array of amenities, including a championship golf course, clubhouse, fitness center, swimming pools, spa, sauna, restaurant, social club/bar, Theatre, coffee shop, putting green, tennis courts, pickleball and organized social events. Embrace an active lifestyle with neighbors who share your passions and zest for life. Conveniently located near shopping, dining, and medical facilities, this home offers the ideal balance of tranquility and accessibility. Short Drive to the Villages, Orlando, Tampa and multiple State Parks. Don't miss the chance to make this 2 Bedroom w/Den, 2 Bath, 2-Car, 2370sf Ranch home in a golf course 55+ Florida community your very own. Take advantage of a annual HUGE SAVINGS to Buyer, the Seller offering to payoff all CDD Bonds! Embrace the Lifestyle you've always envisioned and deserve – schedule your private tour!
Location
State FL
County Lake
Community Leesburg Arlington Ridge Ph 1-A
Zoning PUD
Rooms
Other Rooms Den/Library/Office, Family Room, Florida Room, Formal Dining Room Separate, Formal Living Room Separate, Inside Utility
Interior
Interior Features Ceiling Fans(s), Crown Molding, Eat-in Kitchen, Living Room/Dining Room Combo, Master Bedroom Main Floor, Solid Surface Counters, Solid Wood Cabinets
Heating Electric
Cooling Central Air
Flooring Carpet, Luxury Vinyl, Tile
Fireplace false
Appliance Built-In Oven, Dishwasher, Dryer, Microwave, Refrigerator, Washer
Laundry Inside, Laundry Room
Exterior
Exterior Feature Garden, Rain Gutters, Sidewalk
Garage Spaces 2.0
Community Features Buyer Approval Required, Deed Restrictions, Fitness Center, Gated Community - Guard, Golf Carts OK, Golf, Irrigation-Reclaimed Water, Pool, Restaurant, Sidewalks, Special Community Restrictions, Tennis Courts, Wheelchair Access
Utilities Available Electricity Connected, Sewer Connected, Water Connected
Amenities Available Clubhouse, Fitness Center, Gated, Golf Course, Handicap Modified, Pickleball Court(s), Pool, Recreation Facilities, Sauna, Security, Spa/Hot Tub, Tennis Court(s), Wheelchair Access
View Golf Course
Roof Type Shingle
Porch Covered, Front Porch, Patio, Rear Porch
Attached Garage true
Garage true
Private Pool No
Building
Lot Description Cul-De-Sac, Landscaped, On Golf Course
Story 1
Entry Level One
Foundation Slab
Lot Size Range 0 to less than 1/4
Sewer Public Sewer
Water Public
Architectural Style Traditional
Structure Type Block, Stucco
New Construction false
Construction Status Inspections
Schools
Elementary Schools Leesburg Elementary
Middle Schools Oak Park Middle
High Schools Leesburg High
Others
Pets Allowed Number Limit, Yes
HOA Fee Include Guard - 24 Hour, Pool, Maintenance Grounds
Senior Community Yes
Ownership Fee Simple
Monthly Total Fees $107
Acceptable Financing Cash, Conventional
Membership Fee Required Required
Listing Terms Cash, Conventional
Num of Pet 3
Special Listing Condition None
Read Less

© 2024 My Florida Regional MLS DBA Stellar MLS. All Rights Reserved.
Bought with NEXTHOME SALLY LOVE REAL ESTATE
GET MORE INFORMATION




