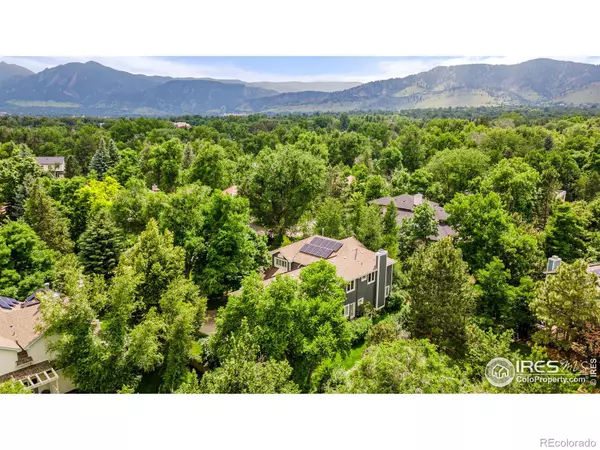For more information regarding the value of a property, please contact us for a free consultation.
2579 Sumac AVE Boulder, CO 80304
Want to know what your home might be worth? Contact us for a FREE valuation!

Our team is ready to help you sell your home for the highest possible price ASAP
Key Details
Sold Price $2,250,000
Property Type Single Family Home
Sub Type Single Family Residence
Listing Status Sold
Purchase Type For Sale
Square Footage 4,179 sqft
Price per Sqft $538
Subdivision Sumac Estates
MLS Listing ID IR986101
Sold Date 11/08/23
Bedrooms 4
Full Baths 4
HOA Y/N No
Originating Board recolorado
Year Built 1990
Annual Tax Amount $14,627
Tax Year 2022
Lot Size 0.420 Acres
Acres 0.42
Property Description
This elegant and timeless 4-bedroom home offers stylish comfort and high-quality craftsmanship throughout. The distinguishing highlight of this home is the secluded and serene setting which is enhanced by the charming wrap-around veranda reminiscent of southern homes. The spacious main level seamlessly integrates the covered outdoor veranda with the living areas and features plantation shutters, gleaming hardwood floors and a cozy family room with gas fireplace. Gather and cook delicious meals in the gourmet kitchen with a large center island, custom cabinetry, and Wolf appliances. The formal living and dining rooms and versatile office with an exterior entrance and full bath completes this level. Ascend to the upper level where you'll find the grand primary suite, a true sanctuary adorned with a stunning wall of windows, soaring vaulted ceilings, and a generously sized walk-in closet. Unwind in the lavish bathroom with a steam shower and soaking tub and then retire to the private sitting area/office complete with gas fireplace and custom shelving. Continue down the hallway where you'll find three additional bedrooms, two bathrooms and a spacious sun-drenched recreation room. Should you require additional privacy, the fourth bedroom/rec room suite can easily serve as a mother-in-law, au-pair, or teen quarters. With an oversized 3-car garage and unfinished basement there is plenty of room for cars, toys, and additional storage. The sprawling backyard features raised garden beds, lush landscaping, and mature trees, creating a tranquil retreat. With its thoughtful floorplan and easy flow from room to room this home is ideal for both indoor and outdoor entertaining or enjoying quiet moments. Located on a quiet cul-de-sac and close to trails, schools, shopping, and downtown Boulder, this home offers the convenience of in-town living and an active lifestyle.
Location
State CO
County Boulder
Zoning SFR
Rooms
Basement Daylight, Full, Unfinished
Interior
Interior Features Eat-in Kitchen, Jack & Jill Bathroom, Kitchen Island, Walk-In Closet(s)
Heating Forced Air
Cooling Central Air
Flooring Tile, Wood
Fireplaces Type Family Room, Gas
Fireplace N
Appliance Dishwasher, Disposal, Dryer, Microwave, Oven, Refrigerator, Washer
Exterior
Garage Oversized
Garage Spaces 3.0
Fence Fenced
Utilities Available Cable Available, Electricity Available, Internet Access (Wired), Natural Gas Available
Roof Type Composition
Parking Type Oversized
Total Parking Spaces 3
Garage Yes
Building
Lot Description Cul-De-Sac, Level, Sprinklers In Front
Story Two
Water Public
Level or Stories Two
Structure Type Wood Frame,Wood Siding
Schools
Elementary Schools Crest View
Middle Schools Centennial
High Schools Boulder
School District Boulder Valley Re 2
Others
Ownership Individual
Acceptable Financing Cash, Conventional
Listing Terms Cash, Conventional
Read Less

© 2024 METROLIST, INC., DBA RECOLORADO® – All Rights Reserved
6455 S. Yosemite St., Suite 500 Greenwood Village, CO 80111 USA
Bought with RE/MAX Alliance-Boulder
GET MORE INFORMATION




