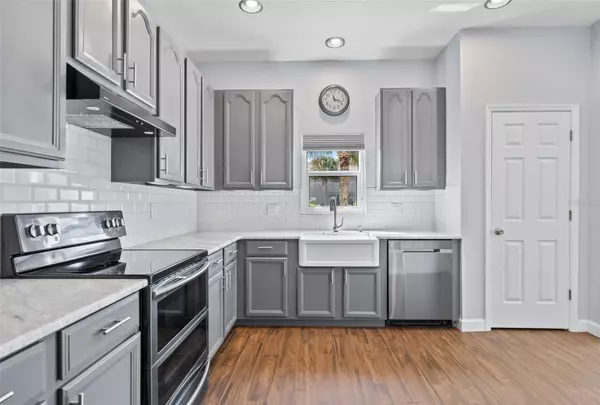For more information regarding the value of a property, please contact us for a free consultation.
1038 BELLA VISTA DR NE St Petersburg, FL 33702
Want to know what your home might be worth? Contact us for a FREE valuation!

Our team is ready to help you sell your home for the highest possible price ASAP
Key Details
Sold Price $435,000
Property Type Townhouse
Sub Type Townhouse
Listing Status Sold
Purchase Type For Sale
Square Footage 1,506 sqft
Price per Sqft $288
Subdivision Venetian Bay
MLS Listing ID T3477880
Sold Date 11/30/23
Bedrooms 3
Full Baths 2
Half Baths 1
Construction Status Inspections
HOA Fees $462/mo
HOA Y/N Yes
Originating Board Stellar MLS
Year Built 2004
Annual Tax Amount $4,741
Lot Size 3,049 Sqft
Acres 0.07
Property Description
Welcome to this stunning 3-bedroom, 2.5-bathroom townhouse located in the prestigious Venetian Bay community of St. Petersburg. Experience luxurious living in this spacious home, boasting a two-car garage and energy-efficient windows that let in an abundance of natural light while ensuring a lower carbon footprint.
The sleek, modern kitchen is any chef's dream, outfitted with top-of-the-line black stainless steel appliances, elegant stone countertops, and a generous pantry. Off the kitchen, a dedicated laundry room makes household chores a breeze.
The open-plan living area offers serene pond views, creating a perfect setting for relaxation and entertainment. Retreat to the master suite, a haven of tranquility, complete with a garden tub to soak your worries away. The separate walk-in shower, double vanity sink, and large walk-in closet further enhance the luxury of this sanctuary.
The guest bedrooms, spacious and inviting, share a well-appointed hall bathroom, ensuring comfort for all residents and visitors. This home doesn't just impress with its living spaces; it also offers large storage closets, ensuring all your possessions have a designated spot.
Beyond the exquisite interiors, the Venetian Bay community offers a myriad of amenities. Dive into the refreshing community swimming pool or unwind in the spa under the shade of the cabana. Families will adore the neighborhood park and playground – a space where children can play, and adults can enjoy the Florida sunshine. And for those who love hassle-free living, the lawn maintenance and cable are included, ensuring a seamless living experience.
Don't miss the chance to call this elegant townhouse your home. A blend of luxury, comfort, and community awaits you in Venetian Bay, St. Petersburg!
Location
State FL
County Pinellas
Community Venetian Bay
Direction NE
Rooms
Other Rooms Inside Utility
Interior
Interior Features Ceiling Fans(s), High Ceilings, Living Room/Dining Room Combo, Open Floorplan, Stone Counters, Thermostat, Walk-In Closet(s), Window Treatments
Heating Central
Cooling Central Air
Flooring Carpet, Tile
Fireplace false
Appliance Dishwasher, Disposal, Dryer, Electric Water Heater, Range, Refrigerator, Washer
Laundry Inside, Laundry Room
Exterior
Exterior Feature Hurricane Shutters, Irrigation System, Lighting, Sidewalk, Sliding Doors
Parking Features Driveway, Garage Door Opener
Garage Spaces 2.0
Pool In Ground
Community Features Buyer Approval Required, Deed Restrictions, Irrigation-Reclaimed Water, Park, Playground, Pool, Sidewalks
Utilities Available BB/HS Internet Available, Cable Available, Electricity Connected, Public, Sewer Connected, Water Connected
Roof Type Shingle
Porch Deck, Rear Porch
Attached Garage true
Garage true
Private Pool No
Building
Story 2
Entry Level One
Foundation Slab
Lot Size Range 0 to less than 1/4
Sewer Public Sewer
Water Public
Structure Type Block,Wood Frame
New Construction false
Construction Status Inspections
Schools
Elementary Schools Shore Acres Elementary-Pn
Middle Schools Meadowlawn Middle-Pn
High Schools Northeast High-Pn
Others
Pets Allowed Number Limit, Size Limit, Yes
HOA Fee Include Cable TV,Pool,Escrow Reserves Fund,Maintenance Structure,Maintenance Grounds,Pool
Senior Community No
Pet Size Small (16-35 Lbs.)
Ownership Fee Simple
Monthly Total Fees $462
Acceptable Financing Cash, Conventional, FHA, VA Loan
Membership Fee Required Required
Listing Terms Cash, Conventional, FHA, VA Loan
Num of Pet 2
Special Listing Condition None
Read Less

© 2025 My Florida Regional MLS DBA Stellar MLS. All Rights Reserved.
Bought with SMITH & ASSOCIATES REAL ESTATE
GET MORE INFORMATION



