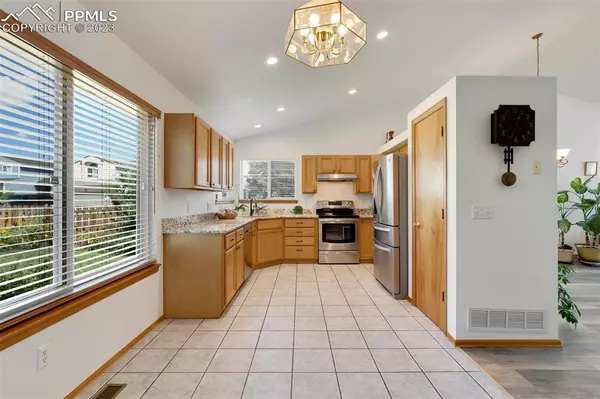For more information regarding the value of a property, please contact us for a free consultation.
1404 Heidi LN Colorado Springs, CO 80907
Want to know what your home might be worth? Contact us for a FREE valuation!

Our team is ready to help you sell your home for the highest possible price ASAP
Key Details
Sold Price $565,000
Property Type Single Family Home
Sub Type Single Family
Listing Status Sold
Purchase Type For Sale
Square Footage 3,020 sqft
Price per Sqft $187
MLS Listing ID 2560703
Sold Date 11/30/23
Style 2 Story
Bedrooms 3
Full Baths 2
Half Baths 1
Three Quarter Bath 1
Construction Status Existing Home
HOA Y/N No
Year Built 1995
Annual Tax Amount $1,153
Tax Year 2022
Lot Size 7,560 Sqft
Property Description
Come see this Beautiful, one OWNER HOME, tucked away in well desired Chelsea Glen Sub., located on the Westside, and close to walking trails, shopping, major employment centers, just minutes away from the Garden of the Gods Park and mountains. This wonderful 2 story home is located on a corner located and culdesac street. Expanded 3 car concrete driveway, mature landscaping and nice garden area, over-sized covered patio with hot tub (sold as-is) and a 12x8 storage shed included. The home has had many updates including: just installed NEW carpeting! Vinyl windows + rear glass slider door(warranty transfers to new owner), furnace, Central AC, tile and Luxury Vinyl Plank flooring, kitchen-stainless steel appliances and granite slab counters, 1/2-powder bath has updated granite-sink/vanity, and many light fixtures/ceiling fans are some of the improvements in this wonderful and well cared for home. The 1st floor has a nice spacious living room that opens up into the dining room/area, cozy family room with gas fireplace to include wood mantle and tile hearth, and nook area in kitchen. The 2nd floor has vaulted ceilings, spacious Primary Bedroom Suite with walk-in closet, 5PC bath including double sinks/separate shower and garden/soaking-tub. The finished basement has 3/4 bath, large L-shaped rec-room into open flex-room area with double closets that could easily be framed off into a 4th-bedroom. Enjoy and thanks for showing!
Location
State CO
County El Paso
Area Chelsea Glen
Interior
Interior Features 5-Pc Bath, 6-Panel Doors, 9Ft + Ceilings
Cooling Central Air
Flooring Carpet, Ceramic Tile, Luxury Vinyl, Tile, Vinyl/Linoleum
Fireplaces Number 1
Fireplaces Type Gas, Insert, Main
Laundry Main
Exterior
Garage Attached
Garage Spaces 2.0
Fence Rear
Utilities Available Cable, Electricity, Natural Gas
Roof Type Composite Shingle
Building
Lot Description Corner
Foundation Full Basement
Water Municipal
Level or Stories 2 Story
Finished Basement 94
Structure Type Wood Frame
Construction Status Existing Home
Schools
Middle Schools Holmes
High Schools Coronado
School District Colorado Springs 11
Others
Special Listing Condition Not Applicable
Read Less

GET MORE INFORMATION




