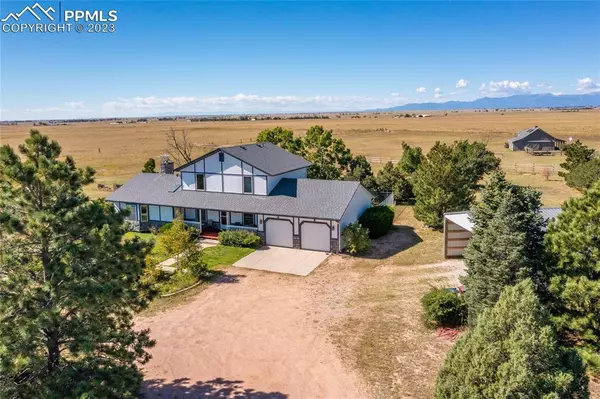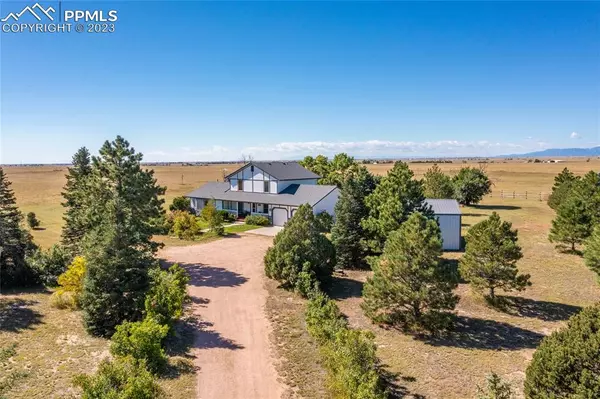For more information regarding the value of a property, please contact us for a free consultation.
20365 Belinda DR Calhan, CO 80808
Want to know what your home might be worth? Contact us for a FREE valuation!

Our team is ready to help you sell your home for the highest possible price ASAP
Key Details
Sold Price $565,000
Property Type Single Family Home
Sub Type Single Family
Listing Status Sold
Purchase Type For Sale
Square Footage 2,086 sqft
Price per Sqft $270
MLS Listing ID 2638505
Sold Date 12/06/23
Style 1.5 Story
Bedrooms 3
Full Baths 2
Half Baths 1
Construction Status Existing Home
HOA Y/N No
Year Built 1987
Annual Tax Amount $977
Tax Year 2022
Lot Size 5.000 Acres
Property Description
The Sellers have meticulously prepared the property for its next fortunate owner! At Belinda Drive you’ll experience the essence of serene country living… fresh air, the feel of a gentle breeze, quiet, magnificent sunsets and moon lit nights. Add a rocking chair or two on the front porch and you’re in heaven! Situated on a cul-de-sac, nestled in trees but the icing on the cake is Pikes Peak and front range views from nearly every west facing vantage point to include the 22 x 12 deck, kitchen, dining room and loft. The kitchen is updated/remodeled with beautiful granite countertops, composite under mount sink, stainless steel appliances and hardwood floors… an adjacent dining nook with bay window frames the picturesque treed back yard and Pikes Peak. At the main level primary suite there's yet another bay window with window seat, a mini-split AC, walk-in closet and the master bathroom has double vanities as well as a double shower… one is a tub/shower combo and the other a freestanding shower! There are beautiful hardwood floors throughout the main level, but for the living room and the primary suite. There are two bedrooms and a loft at the upper level as well as a full bathroom.
Location
State CO
County El Paso
Area Amerald Acres
Interior
Interior Features 9Ft + Ceilings
Cooling Ceiling Fan(s), Wall Unit(s)
Flooring Carpet, Ceramic Tile, Vinyl/Linoleum, Wood
Fireplaces Number 1
Fireplaces Type Main, One, Wood
Laundry Main
Exterior
Parking Features Attached, Carport
Garage Spaces 4.0
Utilities Available Electricity, Propane
Roof Type Composite Shingle
Building
Lot Description Cul-de-sac, Level, Mountain View, Trees/Woods, View of Pikes Peak
Foundation Crawl Space
Water Well
Level or Stories 1.5 Story
Structure Type Framed on Lot
Construction Status Existing Home
Schools
School District Peyton 23Jt
Others
Special Listing Condition Not Applicable
Read Less

GET MORE INFORMATION




