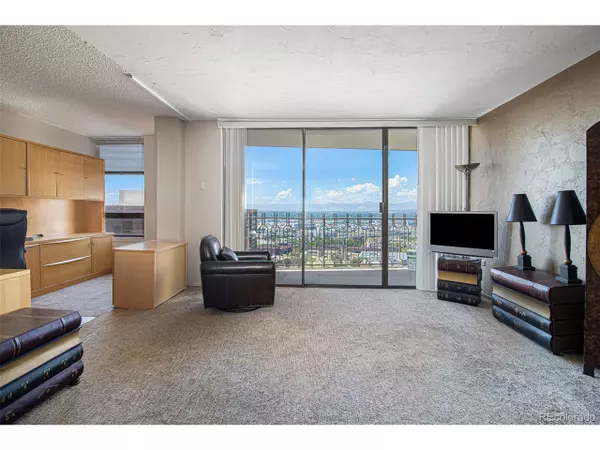For more information regarding the value of a property, please contact us for a free consultation.
1020 15th St #35N Denver, CO 80202
Want to know what your home might be worth? Contact us for a FREE valuation!

Our team is ready to help you sell your home for the highest possible price ASAP
Key Details
Sold Price $285,000
Property Type Townhouse
Sub Type Attached Dwelling
Listing Status Sold
Purchase Type For Sale
Square Footage 827 sqft
Subdivision Downtown
MLS Listing ID 2652018
Sold Date 11/07/22
Style Contemporary/Modern,Ranch
Bedrooms 1
Full Baths 1
HOA Fees $526/mo
HOA Y/N true
Abv Grd Liv Area 827
Originating Board REcolorado
Year Built 1967
Annual Tax Amount $1,454
Property Description
Extra flex space featured in this upper Nederland model 1 bedroom. Sold as-is with some nice upgrades and Move-In Ready. Serving window in kitchen to handle your guests when entertaining. Attractive laminate wood entry, kitchen, and bath. Previous tenant left high-speed internet routing system that comes with this. Full set of appliances in the kitchen. New paint. The other options are yours! Almost forgot to mention the Billion Dollar views from your open rail balcony; watch the storms cross the Front Range and enjoy spectacular Colorado Sunsets. These in-demand larger floorplans usually do not last long, so this is your opportunity get a rare floorplan with a bedroom AND a flex space.
Location is second to none in Downtown Denver. 1 block to 16th Street Mall, walk to restaurants, Broadway shows, sporting events, concerts, museums. Resort style living with an outdoor, rooftop pool, fitness center, conference room, clubhouse, in building laundry. Step up to the carefree Downtown Lifestyle.
Location
State CO
County Denver
Area Metro Denver
Zoning D-TD
Direction on 15th between Curtis and Arapahoe
Rooms
Primary Bedroom Level Main
Master Bedroom 16x8
Interior
Interior Features Study Area
Heating Forced Air
Cooling Central Air
Window Features Window Coverings,Double Pane Windows
Appliance Dishwasher, Refrigerator, Microwave
Exterior
Exterior Feature Balcony
Utilities Available Electricity Available, Cable Available
Waterfront false
View Mountain(s)
Roof Type Rubber,Flat
Handicap Access Accessible Approach with Ramp
Building
Faces Southwest
Story 1
Foundation Slab
Sewer Other Water/Sewer, Community
Water City Water, Other Water/Sewer
Level or Stories One
Structure Type Brick/Brick Veneer,Concrete
New Construction false
Schools
Elementary Schools Greenlee
Middle Schools Compass Academy
High Schools West
School District Denver 1
Others
HOA Fee Include Trash,Maintenance Structure,Water/Sewer,Heat,Hazard Insurance
Senior Community false
SqFt Source Assessor
Special Listing Condition Private Owner
Read Less

Bought with Berkshire Hathaway HomeServices Colorado Real Estate, LLC - Northglenn
GET MORE INFORMATION




