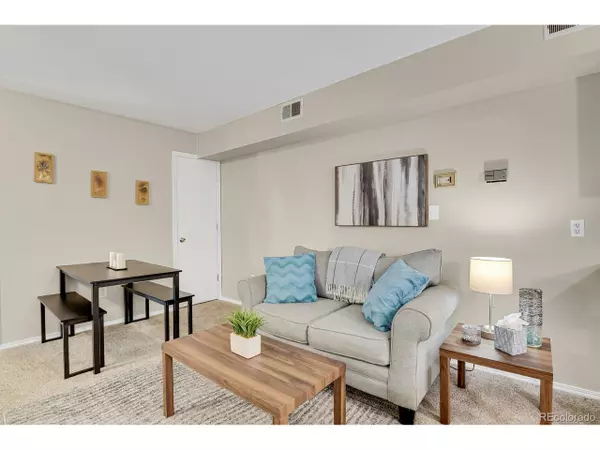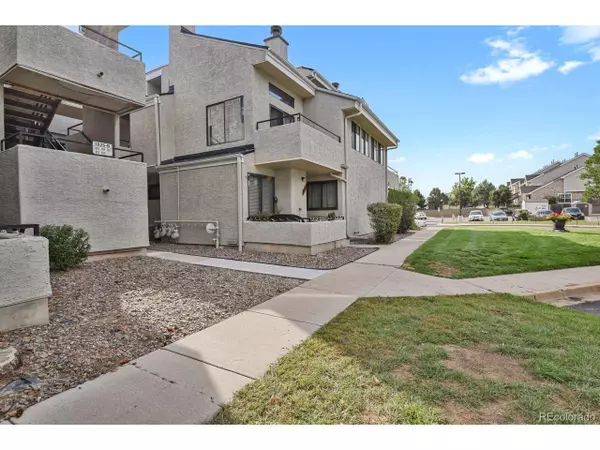For more information regarding the value of a property, please contact us for a free consultation.
1825 Kendall St #214 Lakewood, CO 80214
Want to know what your home might be worth? Contact us for a FREE valuation!

Our team is ready to help you sell your home for the highest possible price ASAP
Key Details
Sold Price $285,000
Property Type Townhouse
Sub Type Attached Dwelling
Listing Status Sold
Purchase Type For Sale
Square Footage 746 sqft
Subdivision Plaza Del Lago
MLS Listing ID 2036621
Sold Date 11/18/22
Style Ranch
Bedrooms 2
Full Baths 1
HOA Fees $264/mo
HOA Y/N true
Abv Grd Liv Area 746
Originating Board REcolorado
Year Built 1983
Annual Tax Amount $1,228
Property Description
Located just minutes from Sloan Lake, this spacious two bedroom, one bath, second story condo is move in ready. The recently updated kitchen is complete with new granite, updated cabinets and new stainless steel appliances, The spacious master bedroom has a walk in closet, with plenty of room to set up a desk/office space, perfect for working from home or studying. The living room features a charming wood burning fireplace, perfect for those cold, snowy Colorado evenings. This condo also includes a washer and dryer, newer carpet, new interior paint and new modern light fixtures. A new Daikin heating and cooling system was recently installed for your comfort. This home also includes one assigned covered parking spot, as well as access to the neighborhood's clubhouse and pool. As mentioned before, this location is just minutes from Sloan Lake, take in the Denver skyline view, as you walk around the lake, stop in at one of Denver's local breweries for a cold beer, or check out any of the several restaurants nearby. The Edgewater Public Market is just down the street and the rooftop is the perfect place to enjoy a meal while taking in the beautiful mountain sunset. The popular highlands neighborhood and downtown Denver are both less than 15 minutes away making this area the ultimate suburban location.
Location
State CO
County Jefferson
Community Clubhouse, Pool
Area Metro Denver
Rooms
Primary Bedroom Level Main
Bedroom 2 Main
Interior
Interior Features Open Floorplan, Walk-In Closet(s)
Heating Forced Air
Cooling Central Air
Fireplaces Type Single Fireplace
Fireplace true
Window Features Window Coverings
Appliance Dishwasher, Refrigerator, Washer, Dryer, Microwave, Disposal
Laundry Main Level
Exterior
Garage Spaces 1.0
Community Features Clubhouse, Pool
Utilities Available Natural Gas Available, Electricity Available, Cable Available
Roof Type Composition
Porch Patio
Building
Faces West
Story 1
Sewer City Sewer, Public Sewer
Water City Water
Level or Stories One
Structure Type Wood/Frame,Stucco
New Construction false
Schools
Elementary Schools Lumberg
Middle Schools Jefferson
High Schools Jefferson
School District Jefferson County R-1
Others
HOA Fee Include Trash,Snow Removal,Maintenance Structure,Water/Sewer,Hazard Insurance
Senior Community false
SqFt Source Assessor
Special Listing Condition Private Owner
Read Less

Bought with Milehimodern
GET MORE INFORMATION




