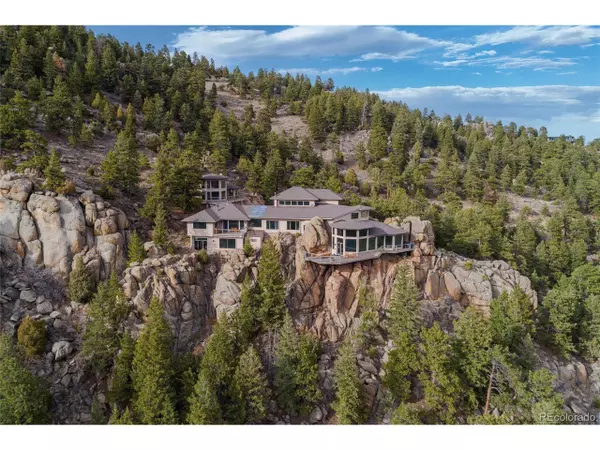For more information regarding the value of a property, please contact us for a free consultation.
25580 Sunset Ln Evergreen, CO 80439
Want to know what your home might be worth? Contact us for a FREE valuation!

Our team is ready to help you sell your home for the highest possible price ASAP
Key Details
Sold Price $3,985,000
Property Type Single Family Home
Sub Type Residential-Detached
Listing Status Sold
Purchase Type For Sale
Square Footage 8,398 sqft
Subdivision Stanley Park
MLS Listing ID 9110378
Sold Date 12/30/22
Style Chalet
Bedrooms 7
Full Baths 4
Half Baths 1
Three Quarter Bath 4
HOA Fees $2/ann
HOA Y/N true
Abv Grd Liv Area 6,656
Originating Board REcolorado
Year Built 2000
Annual Tax Amount $15,300
Lot Size 31.300 Acres
Acres 31.3
Property Description
Views abound in this gated, uniquely designed home situated in a beautiful, natural setting of rock outcroppings with spectacular views of Evergreen and the snow capped mountains. Exposed beams, walls of windows and skylights bring the outdoors indoors. The grand front entrance opens to a water feature complete with a waterfall built into natural rocks. The home is designed to entertain and to accommodate all of your friends and family while also offering privacy to all. Since the main level living is built around boulders and a waterfall, you'll enjoy subtle water sounds while relaxing, entertaining or preparing dinner. A spacious primary bedroom with a private deck and 2 additional bedrooms with ensuite baths are also located on the main level. The upper level has 3 bedrooms and 2 baths. The lower level features a workout room, a theater room with tiered seating, a sunroom with hot tub, bathroom with a steam shower, a game room, and a bar complete with a dishwasher, refrigerator and sink. Heated attached garages and additional parking spaces will give you and your guests plenty of room to park. The private suite above one of the attached garages is equipped with a kitchenette, bath, deck, fireplace, a bedroom and a bonus room (currently used as a sleeping area). Sonos sound system throughout the entire home with multiple built-in ipads. Only minutes to downtown Evergreen and an easy commute to Denver or to the mountains for hiking or skiing. This house was winner of multiple design awards and named in the top 10 large houses for all of VRBO.
Location
State CO
County Jefferson
Area Suburban Mountains
Zoning A-2
Direction Highway 73 to Little Cub Creek Rd. Left on Bear Mountain Road. Left on Sunset Lane.
Rooms
Primary Bedroom Level Main
Bedroom 2 Main
Bedroom 3 Upper
Bedroom 4 Upper
Bedroom 5 Upper
Interior
Interior Features Eat-in Kitchen, Cathedral/Vaulted Ceilings, Open Floorplan, Pantry, Walk-In Closet(s), Sauna, Wet Bar, Kitchen Island, Steam Shower
Heating Forced Air, Radiator
Cooling Central Air, Ceiling Fan(s)
Fireplaces Type Free Standing, 2+ Fireplaces, Gas, Gas Logs Included, Living Room, Family/Recreation Room Fireplace, Primary Bedroom
Fireplace true
Window Features Window Coverings
Appliance Self Cleaning Oven, Double Oven, Dishwasher, Refrigerator, Bar Fridge, Washer, Dryer, Microwave, Water Softener Owned, Disposal
Laundry Main Level
Exterior
Exterior Feature Gas Grill, Balcony
Parking Features Heated Garage
Garage Spaces 4.0
Utilities Available Electricity Available, Propane
View Mountain(s), Foothills View, City
Roof Type Composition
Street Surface Paved,Gravel
Porch Patio, Deck
Building
Lot Description Gutters, Wooded, Sloped, Rock Outcropping
Faces East
Story 2
Sewer Septic, Septic Tank
Water Well
Level or Stories Bi-Level
Structure Type Wood/Frame,Stucco,Moss Rock
New Construction false
Schools
Elementary Schools Wilmot
Middle Schools Evergreen
High Schools Evergreen
School District Jefferson County R-1
Others
Senior Community false
SqFt Source Assessor
Read Less

GET MORE INFORMATION



