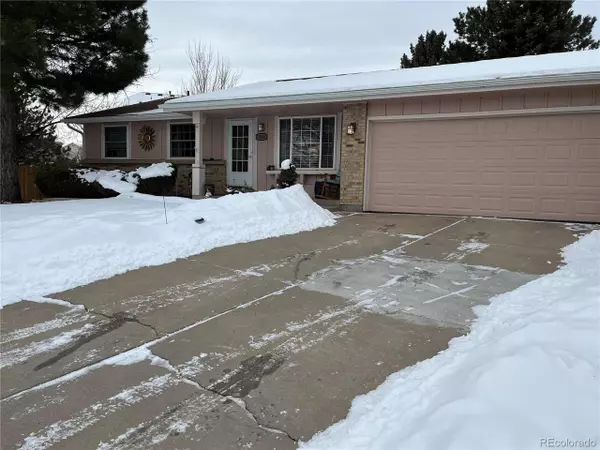For more information regarding the value of a property, please contact us for a free consultation.
10861 Tennyson Ct Westminster, CO 80031
Want to know what your home might be worth? Contact us for a FREE valuation!

Our team is ready to help you sell your home for the highest possible price ASAP
Key Details
Sold Price $540,000
Property Type Single Family Home
Sub Type Residential-Detached
Listing Status Sold
Purchase Type For Sale
Square Footage 2,340 sqft
Subdivision Cotton Creek
MLS Listing ID 8072123
Sold Date 04/07/23
Style Contemporary/Modern
Bedrooms 4
Three Quarter Bath 2
HOA Y/N false
Abv Grd Liv Area 1,290
Originating Board REcolorado
Year Built 1977
Annual Tax Amount $2,297
Lot Size 9,583 Sqft
Acres 0.22
Property Description
Back on market. The Buyer backed out before submitting earnest money! Seller will offer a $5000 closing cost credit to Buyer with a full price offer of $560,000. The listing agent will provide the buyer with a 14-month Blue Ribbon home warranty covering all systems and appliances. Great handicap-accessible ranch on a cul-de-sac with a walk-out basement. Wheelchair ramp in the garage, wide doorways, a roll-in shower in the bathroom, and a chair lift on the basement stairs. Well-cared-for home, with many updates, and is ready for a new owner. Whole house fan and central A/C. New A/C, furnace, and water heater in 2020. New roof and gutters in 2022! The main level balcony makes for a covered area underneath. The patio table and chairs stay for a quiet evening outside in the summer or fall. The 14-foot wet bar in the basement with all bar glasses and bar items stays. Nicely landscaped yard ready for spring. All appliances stay.
Location
State CO
County Adams
Area Metro Denver
Direction 104th & Sheridan. Use GPS, please.
Rooms
Primary Bedroom Level Main
Master Bedroom 13x11
Bedroom 2 Basement 16x10
Bedroom 3 Main 12x9
Bedroom 4 Main 9x9
Interior
Interior Features Wet Bar
Heating Forced Air
Cooling Central Air
Fireplaces Type Dining Room, Single Fireplace
Fireplace true
Window Features Double Pane Windows
Appliance Dishwasher, Refrigerator, Washer, Dryer, Microwave
Exterior
Exterior Feature Balcony
Garage Spaces 2.0
Fence Fenced
Waterfront false
Roof Type Composition
Porch Patio
Building
Story 2
Sewer City Sewer, Public Sewer
Water City Water
Level or Stories Two
Structure Type Wood/Frame,Brick/Brick Veneer
New Construction false
Schools
Elementary Schools Cotton Creek
Middle Schools Silver Hills
High Schools Northglenn
School District Adams 12 5 Star Schl
Others
Senior Community false
SqFt Source Assessor
Special Listing Condition Private Owner
Read Less

GET MORE INFORMATION




