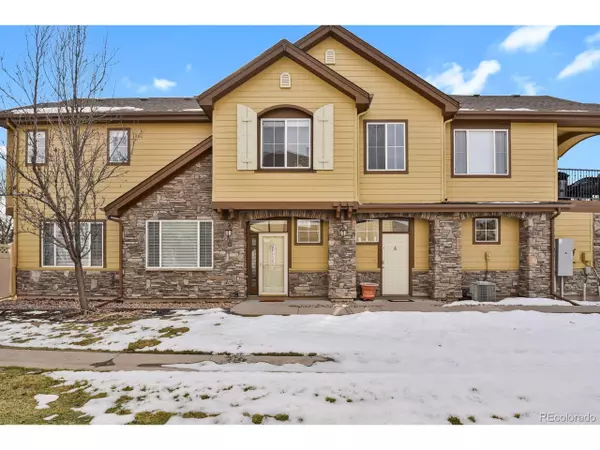For more information regarding the value of a property, please contact us for a free consultation.
9966 W Jewell Ave #B Lakewood, CO 80232
Want to know what your home might be worth? Contact us for a FREE valuation!

Our team is ready to help you sell your home for the highest possible price ASAP
Key Details
Sold Price $445,000
Property Type Townhouse
Sub Type Attached Dwelling
Listing Status Sold
Purchase Type For Sale
Square Footage 1,676 sqft
Subdivision Lakeview Estates Condos
MLS Listing ID 8317532
Sold Date 02/08/23
Style Contemporary/Modern
Bedrooms 2
Full Baths 2
Half Baths 1
HOA Fees $417/mo
HOA Y/N true
Abv Grd Liv Area 1,676
Originating Board REcolorado
Year Built 2006
Annual Tax Amount $2,003
Lot Size 3,484 Sqft
Acres 0.08
Property Description
Turn your dream into a reality with this beautiful 2 story townhome in Lakeview Estates. You're immediately greeted with an open floorplan perfect for entertaining. Vaulted ceilings and a gas fireplace make you feel right at HOME. You have your choice of dining....informal dining area OR bartop style eating off the kitchen. OR maybe you're a true Coloradoan and like to eat outside on your private backyard patio (fenced in by the way). All appliances are included PLUS you have to check out the walk-in pantry. Both bedrooms are on the upper level and feature vaulted ceilings, walk-in closets and full bathrooms. There is an extra bonus at the top of the stairs for a mini-home office OR convert it to extra storage-either way, you can't go wrong. This home has been meticulously maintained and move-in ready, but its also offers a neutral palette for you to be creative! Two car attached garage with built in storage and garage door openers. Walking distance to Kendrick Lake Park plus a little bakery on the corner to calm your sweet tooth. You can't get any closer to the foothills for this price...schedule your showing today!
Location
State CO
County Jefferson
Area Metro Denver
Zoning Res
Direction Community on South side of Jewell between Garrison & Kipling (across from Kendrick Lake Park,
Rooms
Primary Bedroom Level Upper
Master Bedroom 15x15
Bedroom 2 Upper 12x17
Interior
Interior Features Cathedral/Vaulted Ceilings, Open Floorplan, Pantry, Walk-In Closet(s)
Heating Forced Air
Cooling Central Air, Ceiling Fan(s)
Fireplaces Type Living Room, Single Fireplace
Fireplace true
Window Features Window Coverings,Double Pane Windows
Appliance Self Cleaning Oven, Dishwasher, Refrigerator, Washer, Dryer, Microwave, Disposal
Laundry Main Level
Exterior
Exterior Feature Private Yard
Garage Spaces 2.0
Fence Fenced
Utilities Available Electricity Available, Cable Available
Roof Type Composition
Street Surface Paved
Building
Faces North
Story 2
Sewer City Sewer, Public Sewer
Water City Water
Level or Stories Two
Structure Type Brick/Brick Veneer,Wood Siding
New Construction false
Schools
Elementary Schools Green Gables
Middle Schools Carmody
High Schools Bear Creek
School District Jefferson County R-1
Others
HOA Fee Include Trash,Snow Removal,Maintenance Structure,Water/Sewer,Hazard Insurance
Senior Community false
SqFt Source Assessor
Special Listing Condition Private Owner
Read Less

GET MORE INFORMATION



