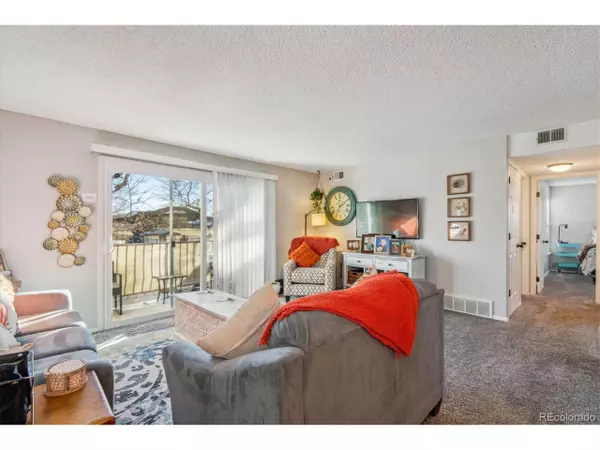For more information regarding the value of a property, please contact us for a free consultation.
12100 Huron St #202 Westminster, CO 80234
Want to know what your home might be worth? Contact us for a FREE valuation!

Our team is ready to help you sell your home for the highest possible price ASAP
Key Details
Sold Price $265,000
Property Type Townhouse
Sub Type Attached Dwelling
Listing Status Sold
Purchase Type For Sale
Square Footage 900 sqft
Subdivision Cottonwood Villas
MLS Listing ID 4343683
Sold Date 03/17/23
Style Patio Home,Ranch
Bedrooms 2
Full Baths 1
HOA Fees $363/mo
HOA Y/N true
Abv Grd Liv Area 900
Originating Board REcolorado
Year Built 1972
Annual Tax Amount $1,195
Lot Size 9,147 Sqft
Acres 0.21
Property Description
Welcome home to Cottonwood Villas! This light & bright updated condo features a fresh, neutral palette, new carpet & laminate flooring and tons of natural light. The open living and dining areas are ideal for entertaining and the passthrough in the kitchen allows for easy connectivity. Enjoy preparing a meal in the upgraded kitchen boasting white cabinetry, granite counters, tile backsplash and a stainless steel appliance package. Step out the large glass slider to your private balcony. Two large bedrooms, a renovated bath and in-unit laundry with brand new washer & dryer round out this spacious condo. Relax in the sun at the community pool all summer, work out in the community fitness center or enjoy relaxing with friends at the clubhouse. Cottonwood Villas is ideally located within minutes of shopping, dining, public transportation, parks and easy access to I-25. This one is not to miss, book your showing today!
Location
State CO
County Adams
Community Clubhouse, Pool, Fitness Center
Area Metro Denver
Direction Google Maps
Rooms
Primary Bedroom Level Main
Bedroom 2 Main
Interior
Interior Features Open Floorplan, Pantry
Heating Forced Air
Cooling Central Air, Ceiling Fan(s)
Appliance Dishwasher, Refrigerator, Washer, Dryer, Microwave, Disposal
Laundry Main Level
Exterior
Exterior Feature Balcony
Garage Spaces 1.0
Community Features Clubhouse, Pool, Fitness Center
Utilities Available Natural Gas Available
Waterfront false
Roof Type Composition
Street Surface Paved
Handicap Access No Stairs
Building
Faces South
Story 1
Sewer City Sewer, Public Sewer
Water City Water
Level or Stories One
Structure Type Wood/Frame,Brick/Brick Veneer
New Construction false
Schools
Elementary Schools Arapahoe Ridge
Middle Schools Silver Hills
High Schools Mountain Range
School District Adams 12 5 Star Schl
Others
HOA Fee Include Trash,Snow Removal,Maintenance Structure,Water/Sewer
Senior Community false
SqFt Source Assessor
Special Listing Condition Private Owner
Read Less

Bought with Start Real Estate
GET MORE INFORMATION




