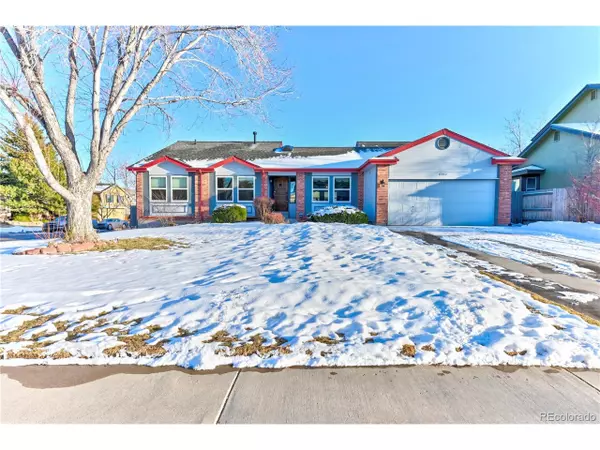For more information regarding the value of a property, please contact us for a free consultation.
6342 S Pierson Ct Littleton, CO 80127
Want to know what your home might be worth? Contact us for a FREE valuation!

Our team is ready to help you sell your home for the highest possible price ASAP
Key Details
Sold Price $650,000
Property Type Single Family Home
Sub Type Residential-Detached
Listing Status Sold
Purchase Type For Sale
Square Footage 3,431 sqft
Subdivision Powderhorn
MLS Listing ID 9669683
Sold Date 03/07/23
Bedrooms 4
Full Baths 2
Three Quarter Bath 1
HOA Fees $65/mo
HOA Y/N true
Abv Grd Liv Area 2,184
Originating Board REcolorado
Year Built 1986
Annual Tax Amount $2,816
Lot Size 8,276 Sqft
Acres 0.19
Property Description
This fantastic home offers over 3400 sq ft of living and is extremely well maintained. Nestled on a quiet street and situated in Woodbury Hills, boasting alluring curb appeal. The open floor plan hosts roomy and bright spaces throughout with the perfect floor plan for entertaining. Walk into the foyer and you are greeted with vaulted ceilings, an open and bright eat-in kitchen and charming and sunny family room area with fireplace. The large dining room offers huge windows bathing the entry level living and entertaining areas in natural sunlight. The main floor has an enormous primary bedroom and bathroom with walk in closet, a main floor full bathroom and two other well appointed bedrooms. The finished basement adds enormous living space with a huge bedroom and workshop that can be converted to an additional bedroom. It's only a short walk to the neighborhood park and its basketball, baseball, soccer fields, and dog park Vaulted ceilings enhance the main living and master suite. The spacious Garage includes ramp access that can easily be removed. This traditional brick ranch is surrounded by a plethora of desirable community conveniences. Just a minutes to Powderhorn Park and close to all the amenities and access this wonderful area has to offer! Close to Jefferson County rec and trails.
Location
State CO
County Jefferson
Area Metro Denver
Zoning P-D
Direction USE GPS
Rooms
Primary Bedroom Level Main
Bedroom 2 Main
Bedroom 3 Main
Bedroom 4 Basement
Interior
Interior Features Cathedral/Vaulted Ceilings, Open Floorplan, Walk-In Closet(s), Kitchen Island
Heating Forced Air
Cooling Central Air, Ceiling Fan(s)
Fireplaces Type Family/Recreation Room Fireplace, Single Fireplace
Fireplace true
Window Features Window Coverings,Skylight(s)
Appliance Self Cleaning Oven, Dishwasher, Refrigerator, Disposal
Exterior
Garage Spaces 2.0
Fence Partial
Utilities Available Electricity Available, Cable Available
Roof Type Composition
Street Surface Paved
Handicap Access Accessible Approach with Ramp
Porch Patio, Deck
Building
Lot Description Lawn Sprinkler System
Faces Northwest
Story 2
Sewer City Sewer, Public Sewer
Level or Stories Two
Structure Type Wood/Frame,Brick/Brick Veneer,Concrete
New Construction false
Schools
Elementary Schools Powderhorn
Middle Schools Summit Ridge
High Schools Dakota Ridge
School District Jefferson County R-1
Others
HOA Fee Include Trash
Senior Community false
SqFt Source Assessor
Read Less

GET MORE INFORMATION



