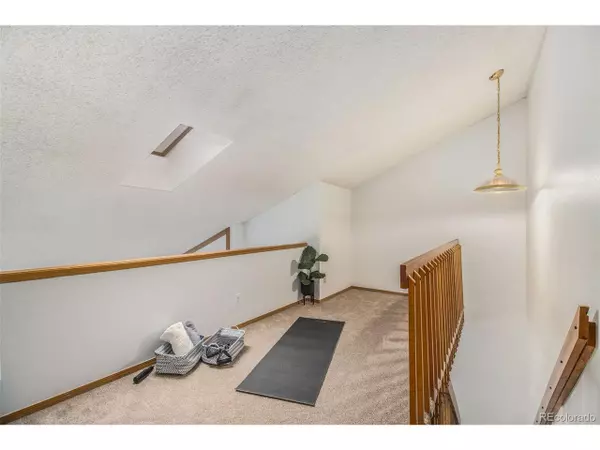For more information regarding the value of a property, please contact us for a free consultation.
2686 E Otero Pl #10 Centennial, CO 80122
Want to know what your home might be worth? Contact us for a FREE valuation!

Our team is ready to help you sell your home for the highest possible price ASAP
Key Details
Sold Price $320,000
Property Type Townhouse
Sub Type Attached Dwelling
Listing Status Sold
Purchase Type For Sale
Square Footage 1,300 sqft
Subdivision Otero Ridge Condo
MLS Listing ID 7792160
Sold Date 04/28/23
Bedrooms 2
Full Baths 1
HOA Fees $467/mo
HOA Y/N true
Abv Grd Liv Area 1,300
Originating Board REcolorado
Year Built 1984
Annual Tax Amount $1,859
Property Description
Welcome home to Centennial! This newly remodeled 3rd floor condo is the biggest in the building with 2 bedrooms and a bonus loft. Start your day with a cup of coffee by your fireplace, and watch the sunrise through your massive living room windows. When it's time for work, hop on C-470(just 5 minutes away!) or I-25(10 minutes away!), making this home a commuters dream. With two bedrooms and a bonus loft, there is plenty of space here for your perfect gym, art studio, gamer den, or WFH office. When you're ready to get out and explore, you'll find multiple gyms, two golf courses, Park Meadows Mall, Palomino Dog Park, and Chatfield State Reservoir minutes away. Want to stay closer to home? You have everything you need right here with a neighborhood clubhouse featuring a fully equipped gym and pool. To top it off - this condo comes with two parking spaces! You're going to LOVE living here!
Location
State CO
County Arapahoe
Community Clubhouse, Pool, Fitness Center
Area Metro Denver
Rooms
Primary Bedroom Level Main
Master Bedroom 14x15
Bedroom 2 Main 12x11
Interior
Interior Features Loft
Heating Forced Air
Cooling Central Air
Window Features Triple Pane Windows
Appliance Dishwasher, Refrigerator, Washer, Dryer, Microwave, Disposal
Exterior
Garage Spaces 2.0
Pool Private
Community Features Clubhouse, Pool, Fitness Center
Roof Type Fiberglass
Porch Patio
Private Pool true
Building
Story 3
Sewer City Sewer, Public Sewer
Water City Water
Level or Stories Three Or More
Structure Type Brick/Brick Veneer
New Construction false
Schools
Elementary Schools Sandburg
Middle Schools Powell
High Schools Arapahoe
School District Littleton 6
Others
HOA Fee Include Trash,Snow Removal,Water/Sewer,Hazard Insurance
Senior Community false
SqFt Source Assessor
Special Listing Condition Private Owner
Read Less

GET MORE INFORMATION




