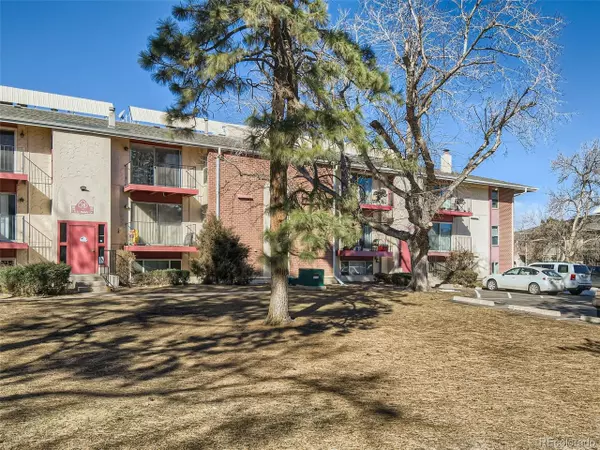For more information regarding the value of a property, please contact us for a free consultation.
12131 Melody Dr #202 Westminster, CO 80234
Want to know what your home might be worth? Contact us for a FREE valuation!

Our team is ready to help you sell your home for the highest possible price ASAP
Key Details
Sold Price $220,000
Property Type Townhouse
Sub Type Attached Dwelling
Listing Status Sold
Purchase Type For Sale
Square Footage 731 sqft
Subdivision Cottonwood Villas
MLS Listing ID 8285751
Sold Date 05/30/23
Style Ranch
Bedrooms 1
Full Baths 1
HOA Fees $306/mo
HOA Y/N true
Abv Grd Liv Area 731
Originating Board REcolorado
Year Built 1972
Annual Tax Amount $1,079
Lot Size 9,147 Sqft
Acres 0.21
Property Description
Beautifully updated and well-kept 1 bedroom, 1 bathroom condo located in the Cottonwood Villas Community in Westminster. As you enter the home you are drawn to the bright and open floor-plan. Entertain family and friends in your lovely kitchen featuring newer stainless steel appliances, soft-close kitchen cabinets, granite counters, newer vinyl flooring and modern backsplash. The dining room, right off the kitchen, includes convenient built-in shelving. Retreat to the Primary suite with massive walk-in closet. The many windows throughout the home flood with natural light. You will love the laundry closet with newer stackable washer and dryer. This 2nd floor condo boasts a covered balcony with large glass doors creating serene well-lit unit. The desirable community includes a community pool, clubhouse with recreation room, fitness center and on-sight maintenance technician. With easy access to I-25, you won't want to miss out on this turn-key condo!
Location
State CO
County Adams
Community Clubhouse, Pool, Playground, Fitness Center, Business Center
Area Metro Denver
Rooms
Primary Bedroom Level Main
Master Bedroom 14x11
Interior
Interior Features Pantry, Walk-In Closet(s)
Heating Forced Air
Cooling Central Air
Appliance Dishwasher, Refrigerator, Washer, Dryer, Microwave, Disposal
Exterior
Exterior Feature Balcony
Garage Spaces 1.0
Community Features Clubhouse, Pool, Playground, Fitness Center, Business Center
Utilities Available Natural Gas Available, Electricity Available, Cable Available
Waterfront false
Roof Type Composition
Street Surface Paved
Porch Patio, Deck
Building
Story 1
Sewer Other Water/Sewer, Community
Water City Water, Other Water/Sewer
Level or Stories One
Structure Type Wood/Frame,Concrete
New Construction false
Schools
Elementary Schools Arapahoe Ridge
Middle Schools Silver Hills
High Schools Mountain Range
School District Adams 12 5 Star Schl
Others
HOA Fee Include Trash,Snow Removal,Management,Maintenance Structure,Water/Sewer
Senior Community false
SqFt Source Assessor
Special Listing Condition Private Owner
Read Less

Bought with HomeSmart
GET MORE INFORMATION




