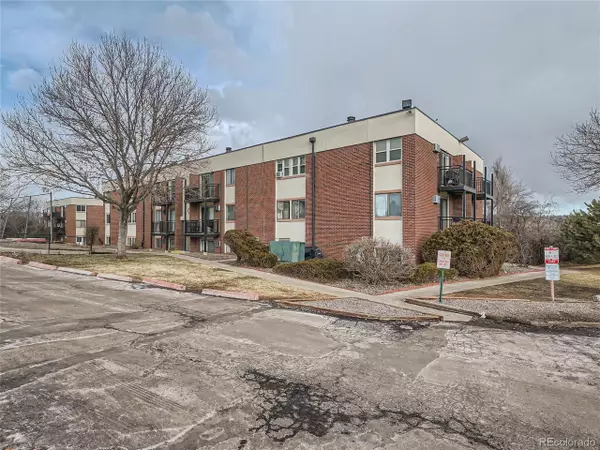For more information regarding the value of a property, please contact us for a free consultation.
5995 W Hampden Ave #C15 Denver, CO 80227
Want to know what your home might be worth? Contact us for a FREE valuation!

Our team is ready to help you sell your home for the highest possible price ASAP
Key Details
Sold Price $155,000
Property Type Townhouse
Sub Type Attached Dwelling
Listing Status Sold
Purchase Type For Sale
Square Footage 617 sqft
Subdivision Seven Springs Club Condos
MLS Listing ID 2318789
Sold Date 04/28/23
Style Ranch
Bedrooms 1
Full Baths 1
HOA Fees $223/mo
HOA Y/N true
Abv Grd Liv Area 617
Originating Board REcolorado
Year Built 1980
Annual Tax Amount $722
Property Description
Great open floorplan layout, this 1 bed 1 bath condo has newer laminate floors, a nicely updated bath, a newer balcony off of the living room facing a greenbelt, plus a large bonus storage closet! This home has some really nice upgrades already completed & just needs a little paint & cosmetic TLC to make it shine again. There is a washer/dryer combo in the unit, but Seven Springs also offers a separate laundry facility on site as well as a community playground, and recently renovated swimming pool! Heating and Water are included in the reasonable HOA dues. This great location offers close proximity to 285 and C470. Don't miss your chance to grab this gem!
Location
State CO
County Denver
Community Pool, Playground
Area Metro Denver
Zoning R-2-A
Direction Unit C15 is located on the back (north) side of building C. Go up center stairs 1 flight and the unit is on your right.
Rooms
Primary Bedroom Level Main
Interior
Heating Hot Water, Baseboard
Cooling Room Air Conditioner
Appliance Dishwasher, Refrigerator, Microwave, Disposal
Laundry Common Area
Exterior
Exterior Feature Balcony
Garage Spaces 2.0
Community Features Pool, Playground
Utilities Available Electricity Available, Cable Available
Waterfront false
Roof Type Composition
Street Surface Paved
Building
Story 1
Sewer City Sewer, Public Sewer
Water City Water
Level or Stories One
Structure Type Brick/Brick Veneer
New Construction false
Schools
Elementary Schools Traylor Academy
Middle Schools Dsst: College View
High Schools John F. Kennedy
School District Denver 1
Others
HOA Fee Include Trash,Snow Removal,Maintenance Structure,Water/Sewer
Senior Community false
SqFt Source Assessor
Special Listing Condition Private Owner
Read Less

GET MORE INFORMATION




