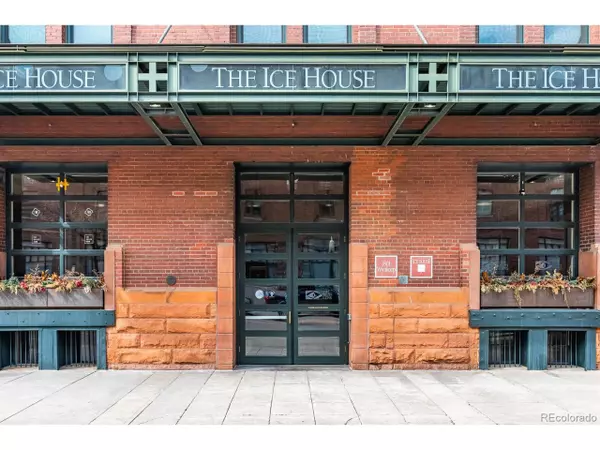For more information regarding the value of a property, please contact us for a free consultation.
1801 Wynkoop St #516 Denver, CO 80202
Want to know what your home might be worth? Contact us for a FREE valuation!

Our team is ready to help you sell your home for the highest possible price ASAP
Key Details
Sold Price $1,300,000
Property Type Townhouse
Sub Type Attached Dwelling
Listing Status Sold
Purchase Type For Sale
Square Footage 1,912 sqft
Subdivision Lodo/Downtown
MLS Listing ID 3585953
Sold Date 05/17/23
Style Ranch
Bedrooms 2
Full Baths 1
Three Quarter Bath 1
HOA Fees $1,041/mo
HOA Y/N true
Abv Grd Liv Area 1,912
Originating Board REcolorado
Year Built 1895
Annual Tax Amount $5,452
Property Description
Stylish flair soars to new heights in this exquisite turn-key loft. Impeccable upgrades are highlighted throughout an open layout wrapped in exposed brick, wood and timber elements. The home chef's dream kitchen flaunts an expansive island, Sub-Zero refrigerator, wine and beverage coolers and a Millie coffee station. A Wolfe 6-burner range, double and warming ovens and stainless steel hood elevate the space further. Grounded by a cozy fireplace, a living area is amplified by NANO doors that open onto a serene balcony w/ breathtaking views. A lighting and shade control system sets the perfect ambiance for any occasion. Rest and rejuvenate in a primary suite boasting a spa-inspired bath w/ an air tub, steam shower and rain shower fixture. A secondary bedroom has been thoughtfully designed as a sleek office w/ a Murphy bed. Every closet has been crafted w/ built-out storage to ensure ample space. Residents are immersed in a coveted LoDo locale w/ unparalleled access to city amenities. This loft is located in the historic Ice House lofts in the original building that in the late 1890's was known as the Littleton Creamery. Also, the best location in Lodo! Minutes from The Union Station and all that LoDo has to offer.
Location
State CO
County Denver
Community Fitness Center, Extra Storage, Elevator
Area Metro Denver
Zoning PUD
Rooms
Primary Bedroom Level Main
Bedroom 2 Main
Interior
Interior Features Study Area, Eat-in Kitchen, Open Floorplan, Pantry, Walk-In Closet(s), Loft, Kitchen Island
Heating Heat Pump
Cooling Central Air, Ceiling Fan(s)
Fireplaces Type Living Room, Single Fireplace
Fireplace true
Window Features Window Coverings,Skylight(s),Triple Pane Windows
Appliance Self Cleaning Oven, Double Oven, Dishwasher, Refrigerator, Bar Fridge, Washer, Dryer, Microwave, Trash Compactor, Disposal
Exterior
Exterior Feature Balcony
Garage Spaces 2.0
Community Features Fitness Center, Extra Storage, Elevator
Utilities Available Electricity Available
View City
Roof Type Other
Street Surface Paved
Building
Lot Description Historic District
Faces Northwest
Story 1
Sewer City Sewer, Public Sewer
Water City Water
Level or Stories One
Structure Type Brick/Brick Veneer,Concrete
New Construction false
Schools
Elementary Schools Greenlee
Middle Schools Kepner
High Schools West
School District Denver 1
Others
HOA Fee Include Trash,Snow Removal,Maintenance Structure,Water/Sewer,Hazard Insurance
Senior Community false
SqFt Source Assessor
Special Listing Condition Private Owner
Read Less

GET MORE INFORMATION



