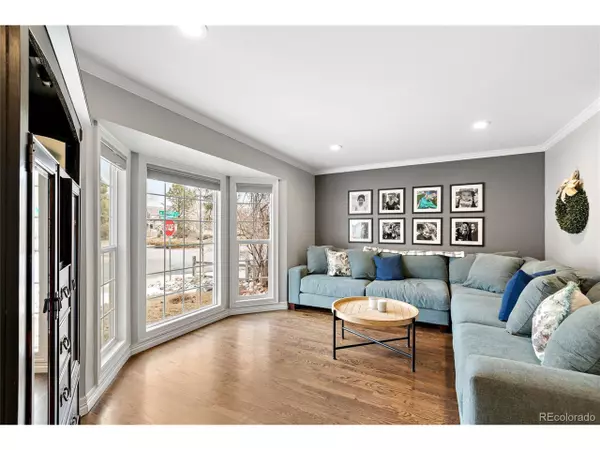For more information regarding the value of a property, please contact us for a free consultation.
10096 Hooker St Westminster, CO 80031
Want to know what your home might be worth? Contact us for a FREE valuation!

Our team is ready to help you sell your home for the highest possible price ASAP
Key Details
Sold Price $685,000
Property Type Single Family Home
Sub Type Residential-Detached
Listing Status Sold
Purchase Type For Sale
Square Footage 3,034 sqft
Subdivision Northpark Filing 7
MLS Listing ID 6210915
Sold Date 05/08/23
Bedrooms 5
Half Baths 1
Three Quarter Bath 3
HOA Fees $120/mo
HOA Y/N true
Abv Grd Liv Area 2,096
Originating Board REcolorado
Year Built 1986
Annual Tax Amount $3,296
Lot Size 6,969 Sqft
Acres 0.16
Property Description
Beautifully updated 5 bedroom, 4 bathroom, corner lot home in the NorthPark subdivision. This house has charming features throughout, including hardwood flooring, wainscoting, crown molding, bay windows, and a fireplace. You will be enamored with the hardwood stairs leading to the upper level, and professionally painted black doors throughout the main level. The kitchen has a cozy breakfast nook with built in storage and a bay window, a sitting area at the counter, quartz countertops, granite kitchen sink, gas range with a convection oven, pull out shelving, 2 lazy susans, and an appliance garage. Upon entering the home, you will be greeted by the spacious family room/dining room with a stunning gas fireplace. The main living room has a large bay window with top down, bottom up blinds. The upper level has 3 bedrooms in total, each with closet inserts for organization. The master suite was recently updated with a spacious walk-in closet (with California Closets system), in addition to a walk-in shower and two vanities. The basement has been freshly painted, and features a large family room that is wired for a surround sound system, a bathroom, and 2 more bedrooms (one bedroom is non-conforming without an Egress window).
The exterior of house was professionally painted in 2018. 50 year compositive shingles installed in 2017. Nest thermostat. Furnace and central air conditioning replaced in 2020.
The Northpark HOA has 2 tennis courts, 2 pickleball courts, a clubhouse, community pool, greenbelts, and a playground. Trash and recycling are included with your HOA dues. Discounts are available for all Highland Hills parks and recreation district facilities, such as WaterWorld.
You have to see this home to appreciate all of the upgrades.
Location
State CO
County Adams
Community Clubhouse, Tennis Court(S), Pool, Playground
Area Metro Denver
Zoning Single Family Residence
Direction From 104th and Federal Boulevard, go South on Federal to Northpark Avenue (100th), turn right and then go 0.2 miles to Hooker Street, turn left and it is the first house on the left.
Rooms
Primary Bedroom Level Upper
Master Bedroom 16x24
Bedroom 2 Upper 11x16
Bedroom 3 Upper 11x13
Bedroom 4 Basement
Bedroom 5 Basement
Interior
Interior Features Open Floorplan, Pantry, Walk-In Closet(s), Loft
Heating Forced Air
Cooling Central Air, Ceiling Fan(s)
Fireplaces Type Gas, Family/Recreation Room Fireplace, Single Fireplace
Fireplace true
Window Features Window Coverings,Bay Window(s),Double Pane Windows
Appliance Dishwasher, Refrigerator, Washer, Dryer, Microwave, Disposal
Laundry In Basement
Exterior
Garage Spaces 2.0
Fence Partial
Community Features Clubhouse, Tennis Court(s), Pool, Playground
Utilities Available Natural Gas Available, Electricity Available, Cable Available
Waterfront false
Roof Type Composition
Street Surface Paved
Handicap Access Level Lot
Porch Patio
Building
Lot Description Gutters, Lawn Sprinkler System, Corner Lot, Level
Faces North
Story 2
Sewer City Sewer, Public Sewer
Water City Water
Level or Stories Two
Structure Type Wood/Frame,Wood Siding,Concrete
New Construction false
Schools
Elementary Schools Rocky Mountain
Middle Schools Silver Hills
High Schools Northglenn
School District Adams 12 5 Star Schl
Others
HOA Fee Include Trash
Senior Community false
SqFt Source Assessor
Special Listing Condition Private Owner
Read Less

GET MORE INFORMATION




