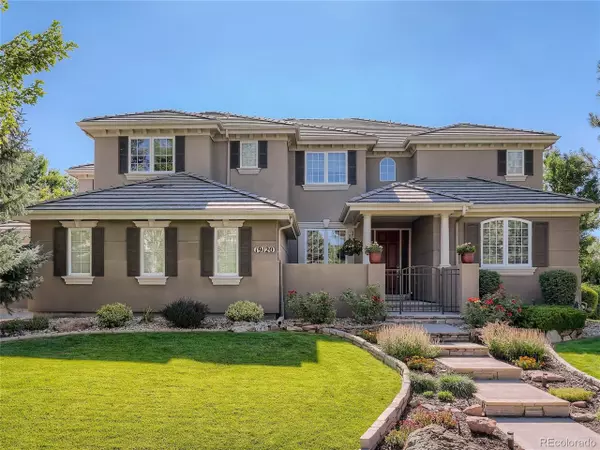For more information regarding the value of a property, please contact us for a free consultation.
19120 E Maplewood Pl Aurora, CO 80016
Want to know what your home might be worth? Contact us for a FREE valuation!

Our team is ready to help you sell your home for the highest possible price ASAP
Key Details
Sold Price $1,224,500
Property Type Single Family Home
Sub Type Residential-Detached
Listing Status Sold
Purchase Type For Sale
Square Footage 4,984 sqft
Subdivision Tuscany South
MLS Listing ID 1517091
Sold Date 04/21/23
Bedrooms 6
Full Baths 3
Three Quarter Bath 1
HOA Fees $68/mo
HOA Y/N true
Abv Grd Liv Area 3,941
Originating Board REcolorado
Year Built 2000
Annual Tax Amount $5,010
Lot Size 0.290 Acres
Acres 0.29
Property Description
This is your new dream home! Meticulously maintained! Great quality of construction on every detail. Located in sought after neighborhood. Home has amazing street appeal. The lawn is beautiful with mature landscaping and trees, iron fenced yard, large stone patio with firepit, hot tub with pergola and ready for gas grill. A waterfall with pond adds to your relaxation. The entrance has a gated courtyard. High-end remodel of kitchen, basement, primary bedroom, and bath. Additional hardwood floors were added throughout the main level and basement including both staircases. Home has a beautiful formal living room that shares a stunning double-sided fireplace with the large dining room. The gourmet kitchen is amazing with beautiful cabinetry, slab granite, Sub-zero wood panel fridge, double oven, gas cooktop, stainless appliances, and large island with seating. Kitchen has a large eating space, built-in desk, pantry, and butler's pantry. A bright family room is open to kitchen and eating area and has a lovely, stacked stone fireplace, vaulted ceilings, and upgraded TV built-ins. Main level also has a great laundry room, main floor bedroom and powder room. Upstairs has a primary bedroom with a sitting area with a double-sided fireplace, large five-piece bath and large walk-in closet.Two additional bedrooms with shared Jack and Jill bath and another bedroom with attached full bath. Basement has a fantastic bar, wine fridge, ice machine, sink, built-in wine racks, granite top, large recreation room with a pool table, home theater room. There is a workout room or additional bedroom in the basement and a 3/4 bath. The garage holds three cars and has custom storage cabinets and epoxy floor finish. Recently replaced items include, roof, furnace, A/C, driveway, garage doors, and openers, and all new door hardware throughout the home. The neighborhood has many hiking paths for your exercise. Amenities for Sienna include a pool, clubhouse, park, playground, and tennis courts.
Location
State CO
County Arapahoe
Community Clubhouse, Tennis Court(S), Pool, Playground, Park
Area Metro Denver
Zoning RES
Rooms
Primary Bedroom Level Upper
Master Bedroom 25x16
Bedroom 2 Main 11x17
Bedroom 3 Upper 11x13
Bedroom 4 Upper 11x12
Bedroom 5 Upper 11x11
Interior
Interior Features Study Area, Eat-in Kitchen, Cathedral/Vaulted Ceilings, Open Floorplan, Pantry, Walk-In Closet(s), Wet Bar, Jack & Jill Bathroom, Kitchen Island
Heating Forced Air
Cooling Central Air, Ceiling Fan(s)
Fireplaces Type 2+ Fireplaces, Gas Logs Included, Family/Recreation Room Fireplace, Primary Bedroom, Dining Room
Fireplace true
Window Features Double Pane Windows
Appliance Down Draft, Self Cleaning Oven, Double Oven, Dishwasher, Refrigerator, Bar Fridge, Washer, Dryer, Microwave, Disposal
Laundry Main Level
Exterior
Exterior Feature Hot Tub Included
Garage Spaces 3.0
Fence Partial
Community Features Clubhouse, Tennis Court(s), Pool, Playground, Park
Utilities Available Electricity Available, Cable Available
Waterfront true
Waterfront Description Abuts Pond/Lake
View City
Roof Type Tile
Handicap Access Level Lot
Porch Patio
Building
Lot Description Gutters, Lawn Sprinkler System, Level
Faces West
Story 3
Sewer City Sewer, Public Sewer
Water City Water
Level or Stories Three Or More
Structure Type Stucco
New Construction false
Schools
Elementary Schools Rolling Hills
Middle Schools Falcon Creek
High Schools Grandview
School District Cherry Creek 5
Others
HOA Fee Include Trash
Senior Community false
SqFt Source Assessor
Special Listing Condition Private Owner
Read Less

Bought with HomeSmart
GET MORE INFORMATION




