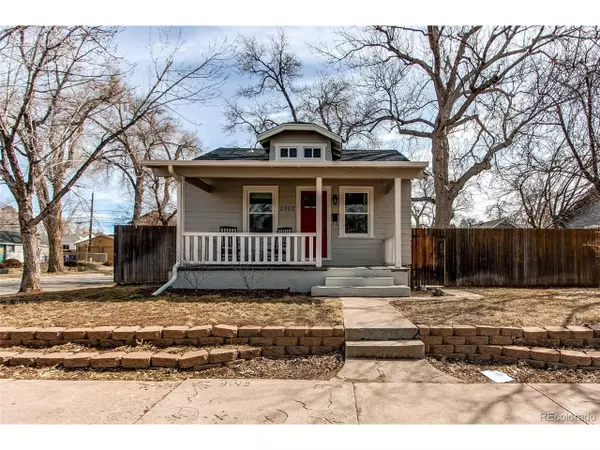For more information regarding the value of a property, please contact us for a free consultation.
2202 S Marion St Denver, CO 80210
Want to know what your home might be worth? Contact us for a FREE valuation!

Our team is ready to help you sell your home for the highest possible price ASAP
Key Details
Sold Price $710,000
Property Type Single Family Home
Sub Type Residential-Detached
Listing Status Sold
Purchase Type For Sale
Square Footage 1,072 sqft
Subdivision Du Platte Park
MLS Listing ID 9603758
Sold Date 04/27/23
Style Cottage/Bung,Ranch
Bedrooms 3
Full Baths 1
Three Quarter Bath 1
HOA Y/N false
Abv Grd Liv Area 758
Originating Board REcolorado
Year Built 1925
Annual Tax Amount $2,568
Lot Size 6,098 Sqft
Acres 0.14
Property Description
This adorable bungalow offers so much; location, charm, and flex space that has endless possibilities. As you enter the home you will be greeted with gleaming hardwood floors and a light, bright living room. The updated kitchen offers granite countertops and stainless-steel appliances opening right into the dining and living space. On the main level, you will also find a full bath and two bedrooms. The basement offers a bedroom with an updated private bath. Of course, this bedroom could also be used as an additional family room, craft room, or kids playroom depending on your needs.
The large corner lot gives ample outdoor space and is fully fenced with mature trees. Grab your coffee and enjoy the covered front porch or invite friends to bbq on your back deck. In addition, there is a separate concrete patio great for a firepit or more seating space. If that isn't enough roll up the glass garage door and use the unique garage space to entertain! With its own private bath and kitchenette area, guests will never want to step inside the house! The garage is 720 sq ft of space that has forced air heat, AC, and lighting throughout. You will find another private patio off the South side of the garage which could also be used to store your small camper, additional cars/trucks, and other outdoor toys! Maximize this awesome space when not entertaining and use it as a spacious office, workshop, indoor gym, temperature-controlled storage, etc. And if you want to use this space as a HUGE garage it comes equipped with a high-clearance garage door making it a mechanic's dream or a car collectors paradise. Walk to stores, restaurants, and parks! Easy access to the highway, be in the mountains in no time! This home is truly Colorado living! Come see it today!!
Location
State CO
County Denver
Area Metro Denver
Zoning U-SU-C
Rooms
Basement Partial, Built-In Radon
Primary Bedroom Level Main
Bedroom 2 Main
Bedroom 3 Basement
Interior
Heating Baseboard
Cooling Ceiling Fan(s)
Window Features Window Coverings,Double Pane Windows
Appliance Dishwasher, Refrigerator, Washer, Dryer, Disposal
Laundry Main Level
Exterior
Garage >8' Garage Door, Heated Garage, Oversized
Garage Spaces 2.0
Fence Fenced
Utilities Available Electricity Available, Cable Available
Roof Type Fiberglass
Street Surface Paved
Handicap Access Level Lot
Porch Patio, Deck
Building
Lot Description Lawn Sprinkler System, Corner Lot, Level
Faces West
Story 1
Sewer City Sewer, Public Sewer
Water City Water
Level or Stories One
Structure Type Wood/Frame,Stucco,Wood Siding,Concrete
New Construction false
Schools
Elementary Schools Asbury
Middle Schools Grant
High Schools South
School District Denver 1
Others
Senior Community false
SqFt Source Appraiser
Special Listing Condition Private Owner
Read Less

Bought with LIV Sotheby's International Realty
GET MORE INFORMATION




