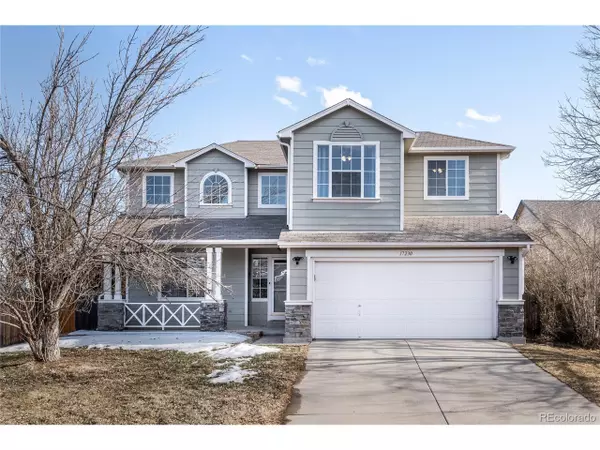For more information regarding the value of a property, please contact us for a free consultation.
17230 Yellow Rose Way Parker, CO 80134
Want to know what your home might be worth? Contact us for a FREE valuation!

Our team is ready to help you sell your home for the highest possible price ASAP
Key Details
Sold Price $588,000
Property Type Single Family Home
Sub Type Residential-Detached
Listing Status Sold
Purchase Type For Sale
Square Footage 2,468 sqft
Subdivision Cottonwood
MLS Listing ID 5642360
Sold Date 05/18/23
Bedrooms 4
Full Baths 2
Half Baths 1
HOA Y/N false
Abv Grd Liv Area 1,922
Originating Board REcolorado
Year Built 1995
Annual Tax Amount $3,041
Lot Size 6,969 Sqft
Acres 0.16
Property Description
Welcome to Yellow Rose Way! This 4 bedroom, 3 bathroom home is turnkey and beautiful. The main floor boasts a vaulted ceiling in the main entry and the formal dining and living room, a powder bath, and a very open kitchen and additional living space. The kitchen has a built in dining space, stone countertops, stainless steel appliances, and ample cabinetry. Upstairs you will find 4 bedrooms. 3 of which share a double vanity in the hall, while the primary bedroom has an attached 5 piece primary bathroom. The spacious primary bedroom has vaulted ceilings, a large closet, and a beautiful bathroom. The basement is finished and has a theatre space and plenty of room to use for entertainment and storage. The backyard of the home is expansive, with mature landscaping and large deck as well. Conveniently location near shopping, restaurants, and multiple grocery stores (Trader Joes, Costco & King Soopers) and the historic downtown Parker main street. Easy access to Parker, Lone Tree, Centennial, E470 and Parker Road the location is incredible.
Location
State CO
County Douglas
Area Metro Denver
Rooms
Basement Partial
Primary Bedroom Level Upper
Bedroom 2 Upper
Bedroom 3 Upper
Bedroom 4 Upper
Interior
Interior Features Cathedral/Vaulted Ceilings, Open Floorplan, Walk-In Closet(s), Kitchen Island
Heating Forced Air
Cooling Central Air, Ceiling Fan(s)
Appliance Dishwasher, Refrigerator, Washer, Dryer, Microwave
Exterior
Garage Spaces 2.0
Fence Fenced
Roof Type Composition
Porch Patio, Deck
Building
Faces Northwest
Story 2
Foundation Slab
Sewer City Sewer, Public Sewer
Level or Stories Two
Structure Type Wood/Frame,Brick/Brick Veneer,Wood Siding,Concrete
New Construction false
Schools
Elementary Schools Pine Lane Prim/Inter
Middle Schools Sierra
High Schools Chaparral
School District Douglas Re-1
Others
Senior Community false
SqFt Source Assessor
Special Listing Condition Private Owner
Read Less

Bought with Equity Colorado Real Estate
GET MORE INFORMATION




