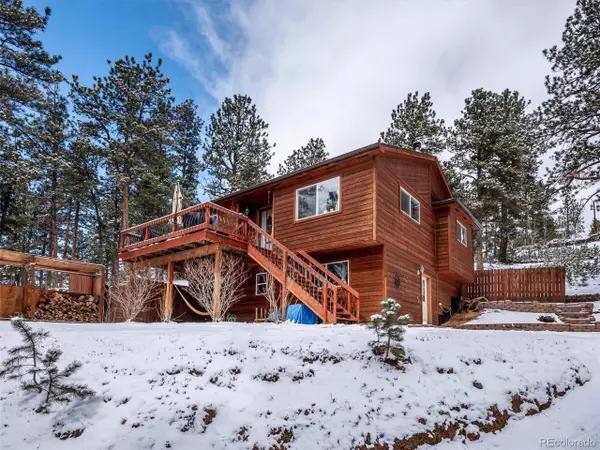For more information regarding the value of a property, please contact us for a free consultation.
487 Gross Rd Bailey, CO 80421
Want to know what your home might be worth? Contact us for a FREE valuation!

Our team is ready to help you sell your home for the highest possible price ASAP
Key Details
Sold Price $510,000
Property Type Single Family Home
Sub Type Residential-Detached
Listing Status Sold
Purchase Type For Sale
Square Footage 1,868 sqft
Subdivision Harris Park Estates
MLS Listing ID 6619293
Sold Date 06/30/23
Style Chalet
Bedrooms 3
Full Baths 2
HOA Fees $4/ann
HOA Y/N true
Abv Grd Liv Area 1,868
Originating Board REcolorado
Year Built 2003
Annual Tax Amount $1,782
Lot Size 1.290 Acres
Acres 1.29
Property Description
It's time to explore Colorado starting from your own wooded back yard!
The many special features of this property include a great room and upgraded spacious kitchen that flows easily to the great outdoors. 3 bedrooms, two full baths, granite countertops, and a cozy wood burning fireplace set the stage for a classic open floorplan. Storage is plentiful with a utility room, two well-sized storage buildings, and a green house.
One of the more secluded sites in this neighborhood totals 1.29 acres which includes a second lot. Call or text for details on the land configuration.
Mountain views and peace will be yours, and you and your friends / family will enjoy the many recreation opportunities nearby including community fishing pond (annual fee) and Pike National Forest. Bailey is a wonderful community to enjoy for all the seasons.
Location
State CO
County Park
Area Out Of Area
Zoning RES
Direction CAUTION GPS MAY LEAD YOU ASTRAY Highway 285 to Park County Road #43 Exit right and drive 6.5 miles to a right turn on Shelton Drive. Stay on Shelton for 1.7 miles .Turn right on Gross Road and drive 4/10 of a mile to the driveway on the left. The entire access to 487 Gross Road is paved except for the last 4/10 of a mile on Gross Road.
Rooms
Other Rooms Kennel/Dog Run, Outbuildings
Primary Bedroom Level Main
Bedroom 2 Main
Bedroom 3 Lower
Interior
Interior Features Eat-in Kitchen
Heating Forced Air
Cooling Ceiling Fan(s)
Window Features Double Pane Windows
Appliance Self Cleaning Oven, Dishwasher, Refrigerator, Microwave, Disposal
Laundry Lower Level
Exterior
Garage Spaces 4.0
Fence Partial
Utilities Available Natural Gas Available, Electricity Available, Propane
Roof Type Composition
Street Surface Dirt
Porch Deck
Building
Lot Description Wooded
Story 2
Sewer Septic, Septic Tank
Water Well
Level or Stories Two
Structure Type Wood Siding
New Construction false
Schools
Elementary Schools Deer Creek
Middle Schools Fitzsimmons
High Schools Platte Canyon
School District Platte Canyon Re-1
Others
Senior Community false
SqFt Source Assessor
Special Listing Condition Private Owner
Read Less

Bought with Mountain Metro Real Estate and Development, Inc
GET MORE INFORMATION



