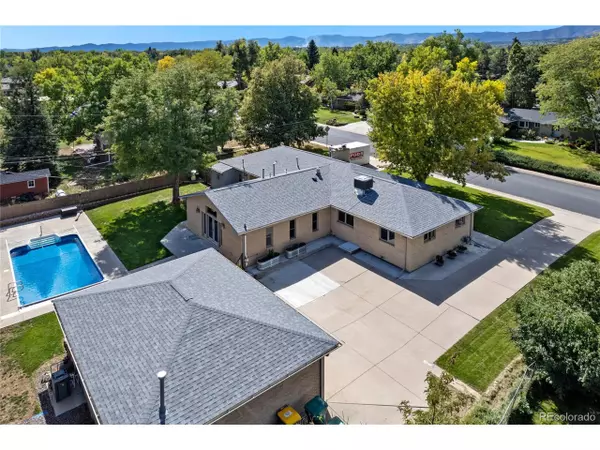For more information regarding the value of a property, please contact us for a free consultation.
850 S Dudley St Lakewood, CO 80226
Want to know what your home might be worth? Contact us for a FREE valuation!

Our team is ready to help you sell your home for the highest possible price ASAP
Key Details
Sold Price $725,000
Property Type Single Family Home
Sub Type Residential-Detached
Listing Status Sold
Purchase Type For Sale
Square Footage 2,674 sqft
Subdivision Belmar Gardens
MLS Listing ID 4133579
Sold Date 05/10/23
Style Ranch
Bedrooms 4
Full Baths 1
Three Quarter Bath 1
HOA Y/N false
Abv Grd Liv Area 2,674
Originating Board REcolorado
Year Built 1954
Annual Tax Amount $3,352
Lot Size 0.380 Acres
Acres 0.38
Property Description
Beautiful Brick Ranch in Belmar Gardens on Almost 4/10's of an Acre* Big Newer Family Room Addition With Vaulted Ceilings and Approximately 750 Square Feet of Living Space* 4 Garage Spaces- Large 3 Car Brick (2 Car Door) Detached Garage , Plus 1 Car Attached Garage* 16' x 32' Heated Inground Pool* RV or Boat Parking and Almost Unlimited Driveway Parking* Beautifully Updated Bathrooms- One With Easy Access to the Pool* Big 13' x 28' South Facing Sun Room With Heat and Electricity* Located in a Great Lakewood Neighborhood on a Wide, Quiet Street With Easy Access to Shopping, Dining, Downtown, and Mountains* In Between Addenbrooke Park and Belmar Park* No HOA, No Covenants* 2 Furnaces* High End Evaporative Cooler With Ducting Throughout The House* Beautiful Living Room With Refinished (Original) Hardwood Floors and Wood Fireplace* Partial Unfinished Basement Under Family Room Addition* One Large Room Has It's Own Separate Front Entry- Great For Office or Bedroom* Large Main Level Laundry Area* Large Covered Front Porch With 2' x 16' Brick Planter* Large Tree in Front Yard* Lots of Concrete Patio Space* Detached Garage is Heated and Both Garage Doors Are Insulated* Newer Stainless Steel Kitchen Aid Gas Stove and Stainless Steel Dishwasher in Kitchen* Front and Back Sprinklers* Newer Rear Fence With Metal Posts* Garden Areas and Brick Planter Boxes and Raised Garden Beds* Double Pane Wood Windows* Inside Storage Area Next to Sun Room* Original Hardwood Floors Throughout Main Level and Original Custom Built Solid Wood Cabinets in Kitchen* Newer Main Sewer Line* Newer Attic Insulation* Newer Pool Liner, Pool Cover, and Pool Cover Motor* Minimal Traffic- No Through Streets* A Quiet, Beautiful Oasis*
Location
State CO
County Jefferson
Area Metro Denver
Zoning Residential
Direction East on W. Kentucky Ave from S Garrison St; north on S Dudley St to property (or GPS)
Rooms
Basement Partial, Unfinished
Primary Bedroom Level Main
Master Bedroom 13x11
Bedroom 2 Main 19x10
Bedroom 3 Main 12x11
Bedroom 4 Main 9x9
Interior
Interior Features Cathedral/Vaulted Ceilings
Heating Forced Air
Cooling Evaporative Cooling
Fireplaces Type Living Room, Single Fireplace
Fireplace true
Window Features Window Coverings,Double Pane Windows
Appliance Dishwasher
Laundry Main Level
Exterior
Parking Features Heated Garage, Oversized
Garage Spaces 4.0
Utilities Available Natural Gas Available, Electricity Available, Cable Available
Roof Type Fiberglass
Street Surface Paved
Porch Patio
Building
Lot Description Lawn Sprinkler System
Faces West
Story 1
Sewer City Sewer, Public Sewer
Water City Water
Level or Stories One
Structure Type Wood/Frame,Brick/Brick Veneer
New Construction false
Schools
Elementary Schools Belmar
Middle Schools Creighton
High Schools Lakewood
School District Jefferson County R-1
Others
Senior Community false
SqFt Source Assessor
Special Listing Condition Private Owner
Read Less

GET MORE INFORMATION



