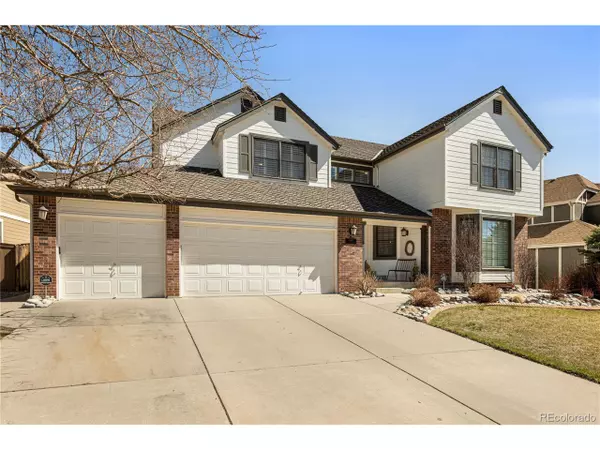For more information regarding the value of a property, please contact us for a free consultation.
9968 Falcon Creek Dr Highlands Ranch, CO 80130
Want to know what your home might be worth? Contact us for a FREE valuation!

Our team is ready to help you sell your home for the highest possible price ASAP
Key Details
Sold Price $810,000
Property Type Single Family Home
Sub Type Residential-Detached
Listing Status Sold
Purchase Type For Sale
Square Footage 3,001 sqft
Subdivision Falcon Creek
MLS Listing ID 7421829
Sold Date 05/03/23
Style Contemporary/Modern
Bedrooms 4
Full Baths 2
Half Baths 1
HOA Fees $52/qua
HOA Y/N true
Abv Grd Liv Area 3,001
Originating Board REcolorado
Year Built 1989
Annual Tax Amount $3,635
Lot Size 9,147 Sqft
Acres 0.21
Property Description
Absolutely stunning two-story in Falcon Creek of Highlands Ranch! Excellent interior location with southern exposure. Functional floor-plan with four (4) beds up, plus main floor study! Beautiful kitchen boasts granite counters, granite backsplash, stainless appliances, pendant lighting and pull-up peninsula...perfect for informal dining and entertaining! Family room has tons of windows allowing for plenty of natural lighting, volume ceilings, second story over-look, and wood burning fireplace! Hardwood flooring on good portion of main floor! Spacious primary bedroom with vaulted ceilings, and spacious 5-piece primary bath including tile flooring, tile shower surround and generous primary closet! Main floor mud/laundry room! Over 1200+ square feet in unfinished basement for future expansion! 3 car side-by-side garage! Tasteful porch swing overlooking sizable concrete patio, & good sized flat & fully fenced backyard! Enjoy all the amenities Highlands Ranch has to offer including rec centers, miles and miles of trails, plus open space/greenbelts! Property feeds into award winning Rock Canyon High School! Favorable location within 2 miles of light rail, I-25 and C-470! Solid home with solid interior location...best hurry!
Location
State CO
County Douglas
Community Clubhouse, Pool, Playground, Fitness Center, Hiking/Biking Trails
Area Metro Denver
Zoning PDU
Direction via GPS
Rooms
Basement Unfinished, Crawl Space
Primary Bedroom Level Upper
Master Bedroom 19x13
Bedroom 2 Upper 16x12
Bedroom 3 Upper 15x11
Bedroom 4 Upper 12x11
Interior
Interior Features Study Area, Eat-in Kitchen, Cathedral/Vaulted Ceilings, Open Floorplan, Walk-In Closet(s), Kitchen Island
Heating Forced Air
Cooling Central Air, Ceiling Fan(s)
Fireplaces Type Family/Recreation Room Fireplace, Single Fireplace
Fireplace true
Window Features Window Coverings,Double Pane Windows
Appliance Dishwasher, Refrigerator, Microwave, Disposal
Laundry Main Level
Exterior
Garage Spaces 3.0
Fence Fenced
Community Features Clubhouse, Pool, Playground, Fitness Center, Hiking/Biking Trails
Utilities Available Natural Gas Available, Electricity Available, Cable Available
Roof Type Composition
Street Surface Paved
Handicap Access Level Lot
Porch Patio
Building
Lot Description Gutters, Lawn Sprinkler System, Level
Faces South
Story 2
Foundation Slab
Sewer City Sewer, Public Sewer
Water City Water
Level or Stories Two
Structure Type Wood/Frame,Other,Concrete
New Construction false
Schools
Elementary Schools Wildcat Mountain
Middle Schools Rocky Heights
High Schools Rock Canyon
School District Douglas Re-1
Others
Senior Community false
SqFt Source Plans
Special Listing Condition Private Owner
Read Less

GET MORE INFORMATION



