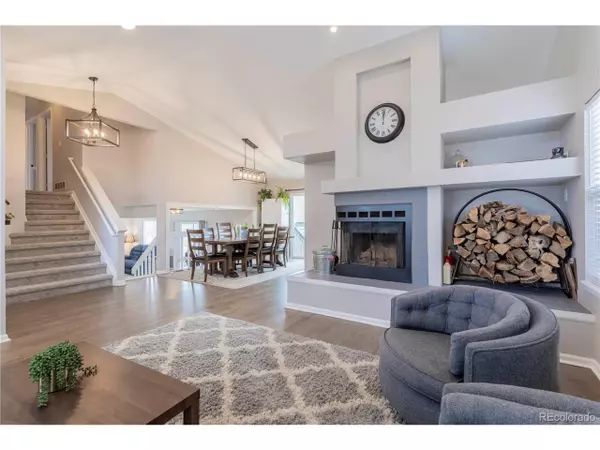For more information regarding the value of a property, please contact us for a free consultation.
6451 S Youngfield Ct Littleton, CO 80127
Want to know what your home might be worth? Contact us for a FREE valuation!

Our team is ready to help you sell your home for the highest possible price ASAP
Key Details
Sold Price $720,000
Property Type Single Family Home
Sub Type Residential-Detached
Listing Status Sold
Purchase Type For Sale
Square Footage 2,350 sqft
Subdivision Summit Ridge At The Ridge At West Meadows
MLS Listing ID 3259799
Sold Date 05/22/23
Bedrooms 4
Full Baths 3
HOA Fees $35/qua
HOA Y/N true
Abv Grd Liv Area 1,849
Originating Board REcolorado
Year Built 1991
Annual Tax Amount $3,433
Lot Size 10,454 Sqft
Acres 0.24
Property Description
Incredible Remodel BACKING TO OPEN SPACE & EXPANSIVE MOUNTAIN VIEWS! Updates include: Refinished & Stained Hardwood Floors, New Carpet, Stainless Steel Appliances, Granite Slab Counters, Modern High End Lighting, Smart Nest Thermostat. New LUX Vinyl Floors in Family Room, Wood Burning Fireplace, Finished Basement w/ Cabin Feel Theatre Room w/ Stadium Seating & Office Area. UPSTAIRS LAUNDRY! Spacious Backyard w/ Patio & Incredible Mountain Views of the Hogback. Phillips Hue Smart Lighting Package Included, EcoBee Smart Sprinkler System Included, Xfiniti Security Equipment Included. Phenomenal Jeffco School District, SouthWest Plaza Shopping Nearby, Walk to Hines Lake & The Ridge Recreation Center. There is a sign in the Neighborhood indicating that they are building a Walking/Hiking Trail that will connect with the Ken Caryl Valley and connect to the New Silver Leaf Community. Last but not least Assumable Solar Ownership that is a Fantastic Energy Savings.
Location
State CO
County Jefferson
Area Metro Denver
Zoning P-D
Rooms
Other Rooms Outbuildings
Primary Bedroom Level Upper
Master Bedroom 15x11
Bedroom 2 Upper 11x11
Bedroom 3 Upper 11x10
Bedroom 4 Basement 10x10
Interior
Interior Features Eat-in Kitchen, Cathedral/Vaulted Ceilings, Open Floorplan, Walk-In Closet(s)
Heating Forced Air
Cooling Central Air, Ceiling Fan(s)
Fireplaces Type Living Room, Single Fireplace
Fireplace true
Window Features Window Coverings,Double Pane Windows
Appliance Self Cleaning Oven, Dishwasher, Refrigerator, Washer, Dryer, Microwave, Disposal
Exterior
Garage Spaces 2.0
Fence Fenced
Utilities Available Natural Gas Available, Electricity Available, Cable Available
View Mountain(s), Foothills View, Plains View
Roof Type Composition
Street Surface Paved
Handicap Access Level Lot
Porch Patio
Building
Lot Description Gutters, Lawn Sprinkler System, Cul-De-Sac, Level, Abuts Public Open Space
Faces Northeast
Story 3
Foundation Slab
Sewer City Sewer, Public Sewer
Water City Water
Level or Stories Tri-Level
Structure Type Wood/Frame,Wood Siding
New Construction false
Schools
Elementary Schools Powderhorn
Middle Schools Summit Ridge
High Schools Dakota Ridge
School District Jefferson County R-1
Others
HOA Fee Include Trash
Senior Community false
SqFt Source Assessor
Special Listing Condition Private Owner
Read Less

GET MORE INFORMATION



