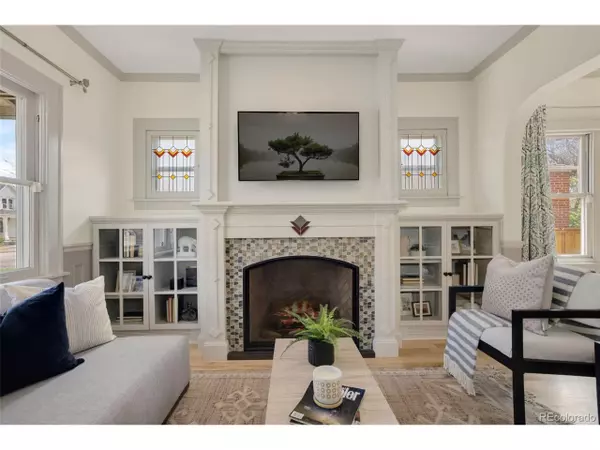For more information regarding the value of a property, please contact us for a free consultation.
1155 S Clarkson St Denver, CO 80210
Want to know what your home might be worth? Contact us for a FREE valuation!

Our team is ready to help you sell your home for the highest possible price ASAP
Key Details
Sold Price $1,136,000
Property Type Single Family Home
Sub Type Residential-Detached
Listing Status Sold
Purchase Type For Sale
Square Footage 2,101 sqft
Subdivision West Wash Park
MLS Listing ID 8292062
Sold Date 05/17/23
Style Cottage/Bung,Ranch
Bedrooms 3
Full Baths 1
Three Quarter Bath 2
HOA Y/N false
Abv Grd Liv Area 1,164
Originating Board REcolorado
Year Built 1920
Annual Tax Amount $4,640
Lot Size 4,791 Sqft
Acres 0.11
Property Description
Historic craftsman details marry modern comfort in this perfectly located 1920 Wash Park brick bungalow. Every detail was thoughtfully & skillfully crafted, from the beautifully renovated interior to the meticulously maintained exterior. Vintage character abounds here - original stained glass, millwork, arched doorways, exposed brick, and oversized south-facing windows. Entertain graciously in spacious and open living & dining areas anchored by a gas fireplace & built-in cabinetry. Delight in the giant gourmet kitchen with custom wood cabinetry, labradorite countertops, breakfast bar, and commercial grade Wolf & Subzero appliances; the designer considered every detail of this project - abundant pantry space, pull out shelves, instant hot water tap, and undercabinet lighting to name a few. Two sunny bedrooms, spacious enough for king beds, and 2 full bathrooms round out the main level, with skylights and 2 closets highlighting the primary suite. Recently remodeled, the finished basement hosts a family room, a large third bedroom with egress window, third full bathroom, and a bonus room for a gym, office, or conversion to a fourth bedroom. Other stunning surprises include a large laundry room, with side by side laundry plus a utility sink, and the oversized heated garage that boasts an 8' garage door & endless storage opportunities. The backyard sunroom is also heated for year-round enjoyment & could double as an office or gym. Entertain & relax in the fenced outdoor living space which showcases low-maintenance irrigated landscaping, raised beds, perennial gardens, custom pavers, string lights, and a pair of expansive patios for grilling, dining, and lounging. Recent updates include a new electrical panel & wiring, upgraded windows, and insulation between floors; major systems are in great newer condition & have been regularly serviced. Enjoy a high walk score mere blocks away from Wash Park, the light rail, Whole Foods, and the shopping & dining on South Pearl.
Location
State CO
County Denver
Area Metro Denver
Zoning U-SU-B
Rooms
Primary Bedroom Level Main
Master Bedroom 9x20
Bedroom 2 Basement 12x14
Bedroom 3 Main 9x14
Interior
Interior Features Eat-in Kitchen, Open Floorplan, Pantry, Kitchen Island
Heating Forced Air
Cooling Central Air, Ceiling Fan(s)
Fireplaces Type Gas, Living Room, Single Fireplace
Fireplace true
Window Features Window Coverings,Skylight(s),Double Pane Windows,Triple Pane Windows,Storm Window(s)
Appliance Self Cleaning Oven, Double Oven, Dishwasher, Refrigerator, Bar Fridge, Washer, Dryer, Microwave, Freezer, Disposal
Laundry In Basement
Exterior
Garage >8' Garage Door, Heated Garage, Oversized
Garage Spaces 2.0
Fence Fenced
Utilities Available Natural Gas Available, Electricity Available, Cable Available
Roof Type Composition
Street Surface Paved
Handicap Access Level Lot
Porch Patio
Building
Lot Description Gutters, Lawn Sprinkler System, Level
Faces West
Story 1
Sewer City Sewer, Public Sewer
Water City Water
Level or Stories One
Structure Type Brick/Brick Veneer
New Construction false
Schools
Elementary Schools Lincoln
Middle Schools Grant
High Schools South
School District Denver 1
Others
Senior Community false
SqFt Source Assessor
Special Listing Condition Private Owner
Read Less

Bought with HomeSmart Realty
GET MORE INFORMATION




