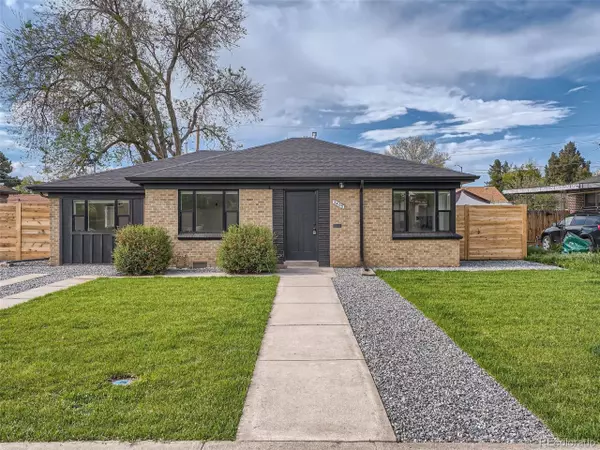For more information regarding the value of a property, please contact us for a free consultation.
3405 E 31st Ave Denver, CO 80205
Want to know what your home might be worth? Contact us for a FREE valuation!

Our team is ready to help you sell your home for the highest possible price ASAP
Key Details
Sold Price $597,000
Property Type Single Family Home
Sub Type Residential-Detached
Listing Status Sold
Purchase Type For Sale
Square Footage 1,035 sqft
Subdivision Clayton Park
MLS Listing ID 4584391
Sold Date 06/02/23
Style Ranch
Bedrooms 3
Full Baths 2
HOA Y/N false
Abv Grd Liv Area 1,035
Originating Board REcolorado
Year Built 1951
Annual Tax Amount $2,233
Lot Size 6,534 Sqft
Acres 0.15
Property Description
This 3 Bedroom 2 Bathroom Ranch Style Home Is Immaculate & Full Of Upgrades! The home has an open, luminous living room and kitchen full of natural light. An array of sleek finishes creates a contemporary Denver living experience. Home features beautiful floors, new windows with southern exposure. The kitchen is elegantly finished with stainless steel appliances, white quartz countertops, black tile backsplash & new cabinets. The primary bedroom sits just off the living area & will feature a custom walk-in custom closet by Closets By Design! The bathroom has ceramic tile flooring, textured shower tile, and chic Delta fixtures. Cat 6 Ethernet has been pre-wired throughout the home. Seller had the crawlspace finished with vaper barrier & new attic insulation. New roof. High efficiency heating & cooling installed. Located between Northfield and Downtown Denver, the Skyland neighborhood is well established and highly desired with parks, dining, and shopping just minutes away. Close to light rail station and highways this home is the perfect mix of city living and quiet refuge. Welcome Home!!
Location
State CO
County Denver
Area Metro Denver
Zoning E-SU-D1X
Rooms
Primary Bedroom Level Main
Bedroom 2 Main
Bedroom 3 Main
Interior
Interior Features Open Floorplan, Pantry, Walk-In Closet(s)
Heating Forced Air
Cooling Central Air, Ceiling Fan(s)
Fireplaces Type Family/Recreation Room Fireplace, Single Fireplace
Fireplace true
Window Features Window Coverings,Triple Pane Windows
Appliance Self Cleaning Oven, Dishwasher, Refrigerator, Microwave, Disposal
Exterior
Garage Spaces 2.0
Fence Partial
Utilities Available Natural Gas Available, Electricity Available, Cable Available
Roof Type Composition
Street Surface Paved
Handicap Access Level Lot, No Stairs
Porch Patio
Building
Lot Description Gutters, Lawn Sprinkler System, Level, Xeriscape
Faces South
Story 1
Foundation Slab
Sewer City Sewer, Public Sewer
Level or Stories One
Structure Type Brick/Brick Veneer
New Construction false
Schools
Elementary Schools Columbine
Middle Schools Bruce Randolph
High Schools East
School District Denver 1
Others
Senior Community false
Read Less

Bought with Milehimodern
GET MORE INFORMATION




