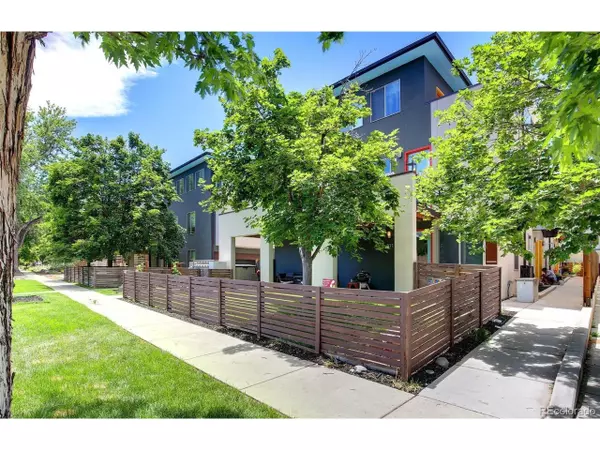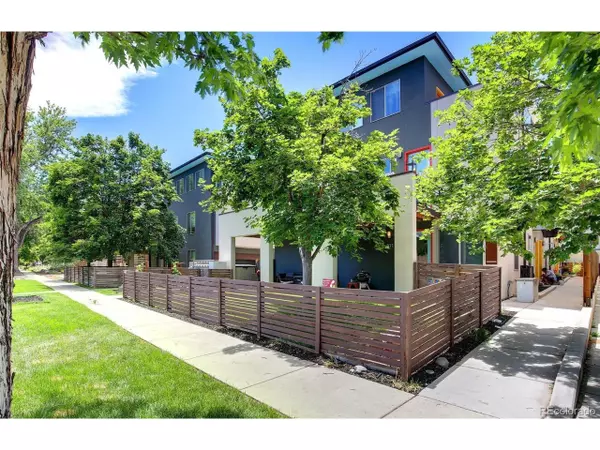For more information regarding the value of a property, please contact us for a free consultation.
1893 Vine St #102 Denver, CO 80206
Want to know what your home might be worth? Contact us for a FREE valuation!

Our team is ready to help you sell your home for the highest possible price ASAP
Key Details
Sold Price $630,000
Property Type Townhouse
Sub Type Attached Dwelling
Listing Status Sold
Purchase Type For Sale
Square Footage 1,108 sqft
Subdivision City Park West
MLS Listing ID 4248974
Sold Date 06/28/23
Style Contemporary/Modern
Bedrooms 2
Half Baths 1
Three Quarter Bath 2
HOA Y/N true
Abv Grd Liv Area 1,108
Originating Board REcolorado
Year Built 2013
Annual Tax Amount $2,573
Lot Size 871 Sqft
Acres 0.02
Property Description
Sleek and modern townhome on a quiet tree-lined street in Uptown/City Park West. Bright and open floorplan. Chef's kitchen with stainless steel Bosch appliances, granite countertops, and modern Euro-style cabinetry. Contemporary gas fireplace and dark hardwood floors on main living area. Private, partially covered balcony/Trex deck on and laundry conveniently located on the upper level next to the primary bedroom. Attached private one car garage. No HOA dues! 0.2 miles to Presbyterian St Luke's Medical Center, 0.6 miles to St Joseph Hospital, 0.3 miles to City Park with Ferril and Duck Lakes, , 1 mile to Cheesman Park, only 1.6 miles to the edge of downtown or Colorado State Capitol, and a short walk to many of the nearby cafes, restaurants, bars, and breweries
Location
State CO
County Denver
Area Metro Denver
Zoning G-RO-3
Direction From CO-2 S/Colorado Blvd, turn west onto E 26th Ave at the north side onto CO-2 S/Colorado Blvd. Turn left onto Vine St for 6+ blocks (1/2 mile). 1893 is the 3rd Building (2nd Complex) on the Right/East side, and Unit 102 is the 2nd Entrance next to the picket fence.
Rooms
Primary Bedroom Level Upper
Master Bedroom 10x14
Bedroom 2 Lower 10x8
Interior
Heating Forced Air
Cooling Central Air
Fireplaces Type Gas Logs Included, Living Room, Single Fireplace
Fireplace true
Appliance Dishwasher, Refrigerator, Washer, Dryer, Microwave, Disposal
Exterior
Exterior Feature Balcony
Garage Spaces 1.0
Utilities Available Electricity Available, Cable Available
Roof Type Composition
Street Surface Paved
Porch Patio, Deck
Building
Story 3
Sewer City Sewer, Public Sewer
Water City Water
Level or Stories Three Or More
Structure Type Wood/Frame,Stucco
New Construction false
Schools
Elementary Schools Whittier E-8
Middle Schools Mcauliffe International
High Schools East
School District Denver 1
Others
Senior Community false
SqFt Source Assessor
Special Listing Condition Private Owner
Read Less

GET MORE INFORMATION



