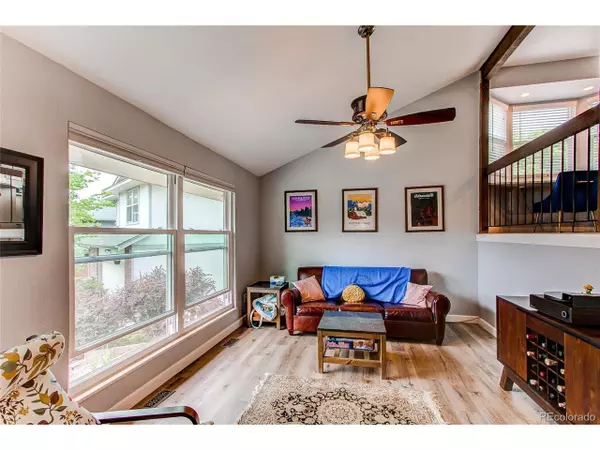For more information regarding the value of a property, please contact us for a free consultation.
11082 Utica Ct Westminster, CO 80031
Want to know what your home might be worth? Contact us for a FREE valuation!

Our team is ready to help you sell your home for the highest possible price ASAP
Key Details
Sold Price $582,250
Property Type Single Family Home
Sub Type Residential-Detached
Listing Status Sold
Purchase Type For Sale
Square Footage 1,562 sqft
Subdivision Cotton Creek
MLS Listing ID 1744830
Sold Date 06/23/23
Bedrooms 3
Full Baths 1
Half Baths 1
Three Quarter Bath 1
HOA Y/N false
Abv Grd Liv Area 1,562
Originating Board REcolorado
Year Built 1978
Annual Tax Amount $3,135
Lot Size 7,840 Sqft
Acres 0.18
Property Description
Move into one of the most desirable Front Range neighborhoods with no HOA. Enjoy quiet streets,
mountain views and the biggest yard in the cul-de-sac. Miles of open space trails right outside your front
door with shopping and dining minutes away. Enjoy peaceful time in the huge, private backyard with two-tier, stamped concrete patio and mature shade trees. The recently remodeled custom kitchen features: smart storage, induction range, flush mounted hood, LED lighting, pop-up outlets with USB ports and wraparound natural quartz counter with ample eat-in seating. The kitchen opens to a spacious dining area with wood-burning fireplace. Custom closets have been added to all bedrooms to maximize storage. Luxury vinyl plank flooring is featured throughout living room, dining room and kitchen. Energy saving, Tesla solar panels are included. Low maintenance front yard with water-wise garden means no watering on hot summer days. 5min walk to amazing elementary school and open space trails. Whole Foods, King Soopers, Home Depot and restaurants only a 5 min drive away. Easy access to US-36 means Denver and Boulder are only 20 min away. Please contact us for more information and to arrange a showing.
Location
State CO
County Adams
Area Metro Denver
Rooms
Other Rooms Outbuildings
Primary Bedroom Level Upper
Master Bedroom 14x12
Bedroom 2 Upper 12x11
Bedroom 3 Upper 10x11
Interior
Interior Features Eat-in Kitchen, Cathedral/Vaulted Ceilings, Open Floorplan, Kitchen Island
Heating Forced Air
Cooling Central Air, Ceiling Fan(s)
Window Features Double Pane Windows
Appliance Dishwasher, Refrigerator, Washer, Dryer, Microwave, Disposal
Laundry Lower Level
Exterior
Garage Spaces 2.0
Fence Fenced
Waterfront false
Roof Type Composition
Street Surface Paved
Building
Lot Description Cul-De-Sac
Story 3
Sewer City Sewer, Public Sewer
Water City Water
Level or Stories Tri-Level
Structure Type Wood/Frame,Wood Siding
New Construction false
Schools
Elementary Schools Cotton Creek
Middle Schools Silver Hills
High Schools Northglenn
School District Adams 12 5 Star Schl
Others
Senior Community false
Special Listing Condition Private Owner
Read Less

GET MORE INFORMATION




