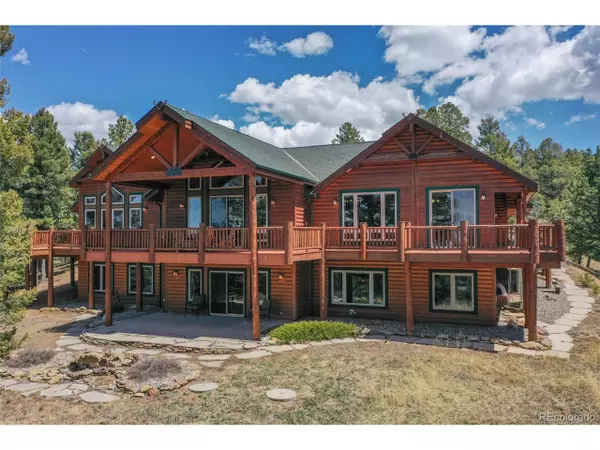For more information regarding the value of a property, please contact us for a free consultation.
Address not disclosed Divide, CO 80814
Want to know what your home might be worth? Contact us for a FREE valuation!

Our team is ready to help you sell your home for the highest possible price ASAP
Key Details
Sold Price $1,712,500
Property Type Single Family Home
Sub Type Residential-Detached
Listing Status Sold
Purchase Type For Sale
Square Footage 4,259 sqft
Subdivision Elk Valley Estates
MLS Listing ID 5260130
Sold Date 10/06/23
Style Chalet
Bedrooms 4
Full Baths 2
Half Baths 2
Three Quarter Bath 1
HOA Fees $100/ann
HOA Y/N true
Abv Grd Liv Area 2,232
Originating Board REcolorado
Year Built 2000
Annual Tax Amount $4,178
Lot Size 35.000 Acres
Acres 35.0
Property Description
This beautiful, log-sided Colorado mountain home on 35 ac. is located in the gated community of Elk Valley at the end of a cul-de-sac, offering privacy and beautiful views of the Continental Divide, Collegiate Peaks and Mueller State Park. Enter through beautiful aspen etched double doors into an open great room. The great room features a floor to ceiling river rock wood burning fireplace w/ gas starter. Also enjoy spectacular sunsets from a 90-foot partially covered deck w/ a fire pit and 2 gas grill connections. Main floor includes a spacious dining room, accessible to the deck & a small office hidden behind 2 beautiful pine doors. Vaulted ceilings and wood beams continue throughout the spacious kitchen. Appliances include gas range, double ovens, warming oven, microwave & dishwasher. The coffee prep area, countertops & island are all quartz. There is a double sink & prep sink, task lighting & space for 3 counter seats. From the kitchen sink enjoy enjoy a beautiful view of the forest or a view into breakfast nook. Main level laundry & mud room off the kitchen & half bath off the great room. Master bedroom has a sitting area, private deck access w/ great views & gas fireplace. Master bath has large double sink, walk-in shower & walk-in closet. Lower level offers 2 more large bedrooms, each w/ a private bath & 1 has a gas stove, another bedroom & a half bath off the living area. Open living area includes a wood burning fireplace w/ gas starter & a walkout patio to enjoy more panoramic views & a rock water feature. For the animal lovers, property features a covered dog run & is zoned for up to two horses. Detached 4 car garage has radiant heat & an upstairs loft for storage/office space. The circular driveway is paved and beautifully landscaped. Residents of Elk Valley enjoy private access to Rocky Mountain Forest trails and Raspberry Mountain. Skiing at Breckenridge is just 1.5 hours away. Shopping, entertainment, and dining are nearby in Divide and Woodland Park.
Location
State CO
County Teller
Area Out Of Area
Zoning A-1
Direction I 25 South to Colorado Springs, exit to Woodland Park, Highway 24 West to the Mountains. 18 miles to Woodland Park, go another 10 minutes to Divide, CO. Take L at the traffic lights onto Hwy 67 S, go about 1 mile and Elk Valley Estates Gate Entrance will be on the left.
Rooms
Other Rooms Kennel/Dog Run, Outbuildings
Basement Full, Walk-Out Access
Primary Bedroom Level Main
Master Bedroom 16x25
Bedroom 2 Basement 15x22
Bedroom 3 Basement 15x20
Bedroom 4 Basement 12x15
Interior
Interior Features Study Area, Cathedral/Vaulted Ceilings, Open Floorplan, Walk-In Closet(s), Wet Bar, Kitchen Island, Steam Shower
Heating Forced Air
Cooling Ceiling Fan(s)
Fireplaces Type Insert, Family/Recreation Room Fireplace, Primary Bedroom, Great Room, Basement
Fireplace true
Window Features Double Pane Windows
Appliance Double Oven, Dishwasher, Refrigerator, Washer, Dryer, Microwave, Disposal
Laundry Main Level
Exterior
Garage Spaces 7.0
Utilities Available Electricity Available, Propane
View Mountain(s), Foothills View
Roof Type Composition
Present Use Horses
Street Surface Paved
Porch Patio, Deck
Building
Lot Description Cul-De-Sac, Wooded
Story 2
Sewer Septic, Septic Tank
Water Well, Cistern
Level or Stories Two
Structure Type Wood Siding,Moss Rock
New Construction false
Schools
Elementary Schools Summit
Middle Schools Woodland Park
High Schools Woodland Park
School District Woodland Park Re-2
Others
HOA Fee Include Snow Removal
Senior Community false
Read Less

GET MORE INFORMATION



