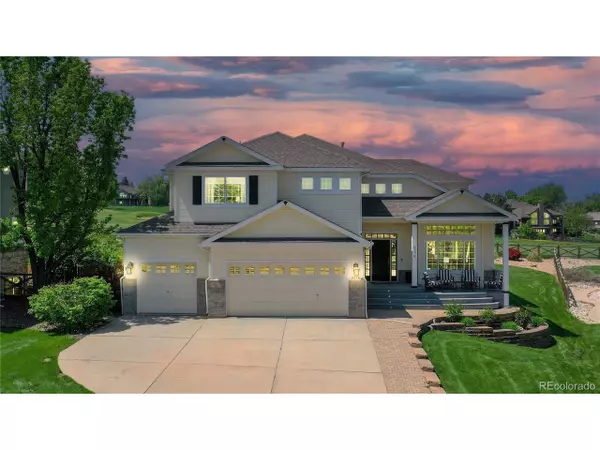For more information regarding the value of a property, please contact us for a free consultation.
3176 W 111th Pl Westminster, CO 80031
Want to know what your home might be worth? Contact us for a FREE valuation!

Our team is ready to help you sell your home for the highest possible price ASAP
Key Details
Sold Price $1,164,000
Property Type Single Family Home
Sub Type Residential-Detached
Listing Status Sold
Purchase Type For Sale
Square Footage 4,476 sqft
Subdivision Legacy Ridge
MLS Listing ID 4459680
Sold Date 08/21/23
Bedrooms 5
Full Baths 1
Half Baths 1
Three Quarter Bath 2
HOA Fees $100/ann
HOA Y/N true
Abv Grd Liv Area 3,274
Originating Board REcolorado
Year Built 1997
Annual Tax Amount $6,268
Lot Size 0.320 Acres
Acres 0.32
Property Description
Situated on the third hole of Legacy Ridge Golf Course with unobstructed mountain views, this home is IT! Featuring vaulted ceilings at both the entry and family room, engineered hardwood floors, formal living and dining room, main level private office, fully finished basement with kitchenette, and a 3 car garage. Retreat to the upper level primary bedroom with views out of every window, and a large private balcony that overlooks the golf course and the Rocky Mountain backdrop! Three more bedrooms can be found on the upper level with the fifth bedroom in the basement. Great home for entertaining with the kitchen open to the family room and providing access to the sprawling deck with picturesque backyard. The community pool is just down the street! Enjoy the year round sunsets at this MUST SEE property and make it yours today! Please call for a private showing.
Location
State CO
County Adams
Community Tennis Court(S), Pool, Playground, Fitness Center
Area Metro Denver
Rooms
Primary Bedroom Level Upper
Master Bedroom 14x20
Bedroom 2 Basement 14x28
Bedroom 3 Upper 12x16
Bedroom 4 Upper 13x14
Bedroom 5 Upper 13x12
Interior
Interior Features Study Area, Eat-in Kitchen, Cathedral/Vaulted Ceilings, Walk-In Closet(s), Wet Bar
Heating Forced Air
Cooling Central Air
Fireplaces Type Gas, Gas Logs Included, Living Room
Fireplace true
Window Features Double Pane Windows
Appliance Dishwasher, Refrigerator, Washer, Dryer, Microwave
Laundry Main Level
Exterior
Exterior Feature Balcony
Parking Features Oversized
Garage Spaces 3.0
Fence Fenced
Community Features Tennis Court(s), Pool, Playground, Fitness Center
Utilities Available Natural Gas Available, Electricity Available, Cable Available
View Mountain(s)
Roof Type Composition
Street Surface Paved
Porch Deck
Building
Lot Description Cul-De-Sac, Near Golf Course
Story 2
Sewer City Sewer, Public Sewer
Water City Water
Level or Stories Two
Structure Type Wood/Frame,Brick/Brick Veneer
New Construction false
Schools
Elementary Schools Cotton Creek
Middle Schools Silver Hills
High Schools Northglenn
School District Adams 12 5 Star Schl
Others
Senior Community false
Special Listing Condition Private Owner
Read Less

Bought with MAVI UNLIMITED INC
GET MORE INFORMATION



