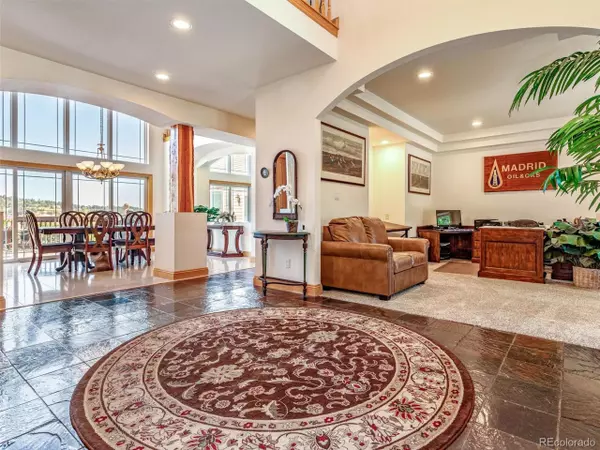For more information regarding the value of a property, please contact us for a free consultation.
829 Eastwood Dr Golden, CO 80401
Want to know what your home might be worth? Contact us for a FREE valuation!

Our team is ready to help you sell your home for the highest possible price ASAP
Key Details
Sold Price $1,400,000
Property Type Single Family Home
Sub Type Residential-Detached
Listing Status Sold
Purchase Type For Sale
Square Footage 7,756 sqft
Subdivision Riva Chase
MLS Listing ID 3290788
Sold Date 08/04/23
Style Chalet
Bedrooms 5
Full Baths 5
Half Baths 1
HOA Fees $10/ann
HOA Y/N true
Abv Grd Liv Area 5,365
Originating Board REcolorado
Year Built 2000
Annual Tax Amount $13,239
Lot Size 1.710 Acres
Acres 1.71
Property Description
Price adjustment of $50,000! Back on the market - BUYERS home sale contingency terminated. Their loss, your gain! This Luxury mountain estate is located within the coveted gated community of Riva Chase. Nestled on 1.71 usable acres that also allows for privacy within a community of homes. Upon entering the grand foyer you'll be captivated by the views as you begin to experience the quality and thoughtful design of this executive home. Just off the entry is the living room which lends itself to the be a perfect office space. The formal dining room is next to the butler and walk-in pantry and has access to the viewing deck. Just steps away is the spacious kitchen complemented with granite tile countertops, island with seating, prep sink counter, gas cooktop, and double ovens. The layout allows the chef to be a part of all gatherings as the kitchen opens to the great room and informal dining area with easy access to the outside concrete patio. River rock fireplace is the centerpiece of the great room with tall windows welcoming the light, and frequent sightings of elk and deer. The palatial main floor master suite has a huge walk-in closet, 5 piece luxury master bathroom with see through fireplace and floor to ceiling windows capturing the mountain views. Stunning travertine staircase leads to the upper level that houses 3 ensuite bedrooms and huge bonus room with gas fireplace that can be used for a variety of purposes such as: guest suite, office, art studio and/or exercise room. The lower level walkout continues the tall ceilings, open family room, bedroom, full bathroom, and indoor hot tub that is appropriately placed to enjoy the views. In addition, there are two rooms with "roughed- in" plumbing designed to be a shower and sauna. Four car oversized garage and large paved driveway. HOA also includes a stocked "catch & release" pond and playground area for gatherings. New upstairs carpet & new kitchen cooktop and oven.
Location
State CO
County Jefferson
Community Gated
Area Suburban Mountains
Zoning P-D
Direction GPS
Rooms
Primary Bedroom Level Main
Bedroom 2 Upper
Bedroom 3 Upper
Bedroom 4 Upper
Bedroom 5 Basement
Interior
Interior Features Open Floorplan, Pantry, Walk-In Closet(s), Wet Bar, Kitchen Island
Heating Forced Air
Cooling Central Air, Ceiling Fan(s)
Fireplaces Type 2+ Fireplaces, Gas, Gas Logs Included, Family/Recreation Room Fireplace, Primary Bedroom, Great Room
Fireplace true
Window Features Double Pane Windows
Appliance Self Cleaning Oven, Double Oven, Dishwasher, Refrigerator, Microwave, Water Softener Owned, Disposal
Exterior
Exterior Feature Balcony
Parking Features Oversized
Garage Spaces 4.0
Community Features Gated
Utilities Available Electricity Available, Cable Available
Roof Type Concrete
Street Surface Paved
Handicap Access Level Lot
Porch Deck
Building
Lot Description Level
Story 2
Sewer City Sewer, Public Sewer
Level or Stories Two
Structure Type Wood/Frame,Stone,Composition Siding
New Construction false
Schools
Elementary Schools Ralston
Middle Schools Bell
High Schools Golden
School District Jefferson County R-1
Others
HOA Fee Include Snow Removal
Senior Community false
Special Listing Condition Private Owner
Read Less

Bought with NON MLS PARTICIPANT
GET MORE INFORMATION




