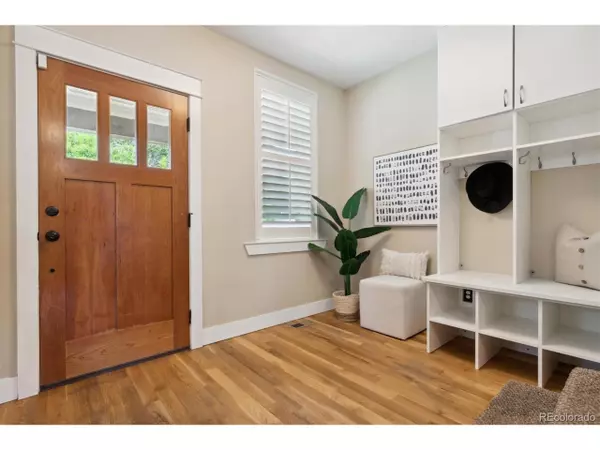For more information regarding the value of a property, please contact us for a free consultation.
2112 N Gilpin St Denver, CO 80205
Want to know what your home might be worth? Contact us for a FREE valuation!

Our team is ready to help you sell your home for the highest possible price ASAP
Key Details
Sold Price $774,088
Property Type Single Family Home
Sub Type Residential-Detached
Listing Status Sold
Purchase Type For Sale
Square Footage 2,048 sqft
Subdivision City Park West
MLS Listing ID 8419509
Sold Date 07/12/23
Style Foursquare/Denver Square
Bedrooms 4
Full Baths 2
Half Baths 1
Three Quarter Bath 1
HOA Y/N false
Abv Grd Liv Area 1,548
Originating Board REcolorado
Year Built 1902
Annual Tax Amount $4,082
Lot Size 4,791 Sqft
Acres 0.11
Property Description
Best priced house in City Park West! Completely renovated in 2011. Everything was redone from top to bottom-including new kitchen, baths, electrical, plumbing, furnace, A/C, hardwood floors, carpet, fixtures, doors, trim, windows, window coverings, surround sound, plantation shutters and more. An open floorplan where the main floor includes a large living room, dining room, and a kitchen featuring modern cabinets, slab granite counters, stainless appliances with a gas cooktop. The upstairs has 3 spacious bedrooms and 2 baths that includes a primary bedroom and ensuite bath. The fully finished basement adds more living space with another bedroom, full bath, and an additional family room/recreation area. Enjoy outdoor living in the beautiful backyard with its covered patio, a fully fenced yard, an oversized 2-car garage, and even an outdoor sauna! This location can't be beat for its walkability to City Park, Denver Zoo, Museum of Natural History, IMAX, restaurants, shops, and medical facilities including two area hospitals. Students attend sought after East High School. An easy location to get to DIA, downtown, Cherry Creek, and I-70 for the mountains.
Location
State CO
County Denver
Area Metro Denver
Zoning U-TU-B
Rooms
Primary Bedroom Level Upper
Bedroom 2 Upper
Bedroom 3 Upper
Bedroom 4 Basement
Interior
Heating Forced Air
Cooling Central Air
Fireplaces Type Living Room, Single Fireplace
Fireplace true
Window Features Window Coverings,Double Pane Windows
Appliance Dishwasher, Washer, Dryer, Disposal
Laundry In Basement
Exterior
Garage Spaces 2.0
Roof Type Composition
Handicap Access Level Lot
Porch Patio
Building
Lot Description Level
Faces West
Story 2
Sewer City Sewer, Public Sewer
Water City Water
Level or Stories Two
Structure Type Brick/Brick Veneer
New Construction false
Schools
Elementary Schools Wyatt
Middle Schools Bruce Randolph
High Schools East
School District Denver 1
Others
Senior Community false
Special Listing Condition Private Owner
Read Less

GET MORE INFORMATION



