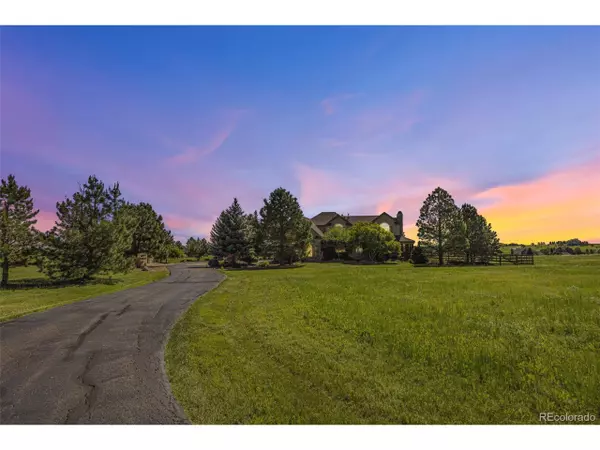For more information regarding the value of a property, please contact us for a free consultation.
213 Scotch Pine Cir Parker, CO 80138
Want to know what your home might be worth? Contact us for a FREE valuation!

Our team is ready to help you sell your home for the highest possible price ASAP
Key Details
Sold Price $1,200,000
Property Type Single Family Home
Sub Type Residential-Detached
Listing Status Sold
Purchase Type For Sale
Square Footage 5,124 sqft
Subdivision Sky Rim
MLS Listing ID 1831902
Sold Date 07/28/23
Style Contemporary/Modern
Bedrooms 5
Full Baths 4
Three Quarter Bath 1
HOA Fees $54/ann
HOA Y/N true
Abv Grd Liv Area 3,326
Originating Board REcolorado
Year Built 2001
Annual Tax Amount $8,990
Lot Size 5.060 Acres
Acres 5.06
Property Description
Welcome to Sky Rim, Colorado, where luxurious living meets natural splendor. This extraordinary property, nestled on five acres offers a magnificent house on expansive grounds. Step inside and be captivated by the elegant design. The spacious floor plan seamlessly combines comfort and sophistication, providing an ideal space for both relaxation and entertainment. With an open concept, the kitchen expands to the living room complete with a fireplace and an abundance of natural light. Unwind in your movie theater, where you can enjoy immersive cinematic experiences or big sports nights from the comfort of your own home. For moments of relaxation, the outdoor hot tub awaits, inviting you to soak in its warm waters while surrounded by breathtaking natural beauty. The property also features a flexible bonus room, perfect for a home gym, a playroom, or a space for friendly gatherings. Car enthusiasts will appreciate the convenience of both a three-car attached garage and a separate three-car detached garage, providing ample space for vehicles, storage, or creating a workshop. With smart home technology, control the comfort of your home with your fingertips. Discover the epitome of luxury living in Sky Rim. Welcome Home!
**2023: New Interior Railings, All Hardwood Floors Refinished, Repainted all Interior Trim, Updated Vanities in Powder Room and Basement Bath. 2022: Deck Railings Painted, Deck Stained, Fiberoptic Installed. 2021: Second Electric Service Line (200 amp) added to 3 Car Detached Garage and is climate-control heat pump (A/C & Heat). 2020: Installed Complete Smart Home Powered by SmartThings Brilliant/Alexa controls.
Location
State CO
County Elbert
Area Metro Denver
Zoning RA-1
Direction Please use GPS
Rooms
Primary Bedroom Level Upper
Bedroom 2 Upper
Bedroom 3 Upper
Bedroom 4 Upper
Bedroom 5 Main
Interior
Interior Features Eat-in Kitchen, Cathedral/Vaulted Ceilings, Open Floorplan, Walk-In Closet(s), Wet Bar, Jack & Jill Bathroom, Kitchen Island
Heating Forced Air
Cooling Central Air, Ceiling Fan(s)
Fireplaces Type 2+ Fireplaces, Electric, Living Room, Family/Recreation Room Fireplace
Fireplace true
Window Features Window Coverings,Double Pane Windows
Appliance Double Oven, Dishwasher, Refrigerator, Washer, Dryer, Microwave, Disposal
Exterior
Exterior Feature Hot Tub Included
Garage Heated Garage
Garage Spaces 6.0
Fence Partial
Utilities Available Natural Gas Available
Waterfront false
Roof Type Composition
Porch Patio, Deck
Building
Lot Description Lawn Sprinkler System, Cul-De-Sac, Corner Lot
Faces West
Story 2
Sewer Septic, Septic Tank
Water Well
Level or Stories Two
Structure Type Wood/Frame,Stucco,Wood Siding,Moss Rock
New Construction false
Schools
Elementary Schools Pine Lane Prim/Inter
Middle Schools Sierra
High Schools Chaparral
School District Douglas Re-1
Others
HOA Fee Include Trash,Snow Removal
Senior Community false
SqFt Source Assessor
Special Listing Condition Private Owner
Read Less

GET MORE INFORMATION




