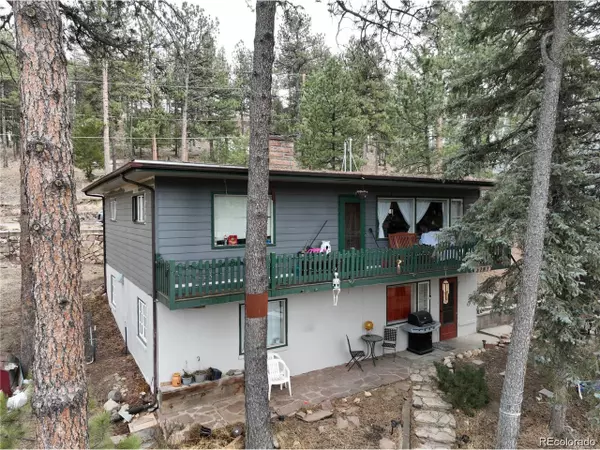For more information regarding the value of a property, please contact us for a free consultation.
5282 S Pine Rd Evergreen, CO 80439
Want to know what your home might be worth? Contact us for a FREE valuation!

Our team is ready to help you sell your home for the highest possible price ASAP
Key Details
Sold Price $560,000
Property Type Single Family Home
Sub Type Residential-Detached
Listing Status Sold
Purchase Type For Sale
Square Footage 1,799 sqft
Subdivision Hy-Glenn Park
MLS Listing ID 2324816
Sold Date 07/28/23
Bedrooms 3
Full Baths 2
HOA Y/N false
Abv Grd Liv Area 947
Originating Board REcolorado
Year Built 1954
Annual Tax Amount $2,378
Lot Size 10,454 Sqft
Acres 0.24
Property Description
Welcome to this home situated in the heart of Evergreen, just steps away from the high school. This is a great home for a couple or small family to live in upper area and rent the lower portion out or have space for any additional family members to live in. The upper unit features 2 bedrooms and 1 bath, wood burning fireplace, living room, kitchen with washer and dryer. Lower portion features 1 bed and 1 bath with a small kitchen and great living room space. New tankless water heater, electrical panel and copper piping! Just minutes from all the eclectic shops and dining in Evergreen. 3 Sisters trail is minutes away from the house along with Evergreen Lake House and Wulf recreation center. 35 minutes to Loveland Ski Area and Downtown Denver. Schedule Showing Today!
Location
State CO
County Jefferson
Area Suburban Mountains
Zoning MR-1
Rooms
Other Rooms Outbuildings
Basement Full
Primary Bedroom Level Lower
Bedroom 2 Upper
Bedroom 3 Upper
Interior
Heating Forced Air
Fireplaces Type 2+ Fireplaces, Gas Logs Included, Living Room, Basement
Fireplace true
Appliance Dishwasher, Refrigerator, Washer, Dryer, Microwave, Disposal
Exterior
Exterior Feature Balcony
Garage Spaces 1.0
Utilities Available Natural Gas Available, Electricity Available
View Mountain(s)
Roof Type Tar/Gravel
Street Surface Dirt
Porch Patio
Building
Lot Description Gutters
Faces West
Story 2
Sewer City Sewer, Public Sewer
Water City Water
Level or Stories Bi-Level
Structure Type Wood Siding,Concrete
New Construction false
Schools
Elementary Schools Wilmot
Middle Schools Evergreen
High Schools Evergreen
School District Jefferson County R-1
Others
Senior Community false
SqFt Source Assessor
Special Listing Condition Private Owner
Read Less

GET MORE INFORMATION



